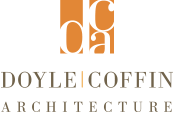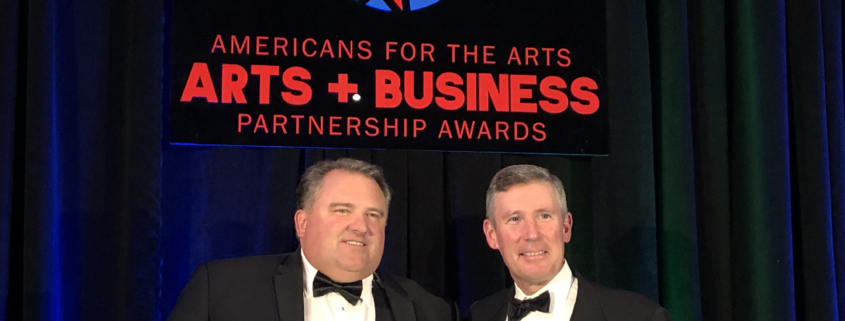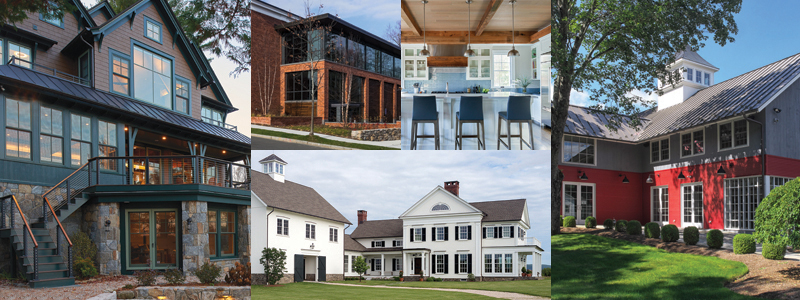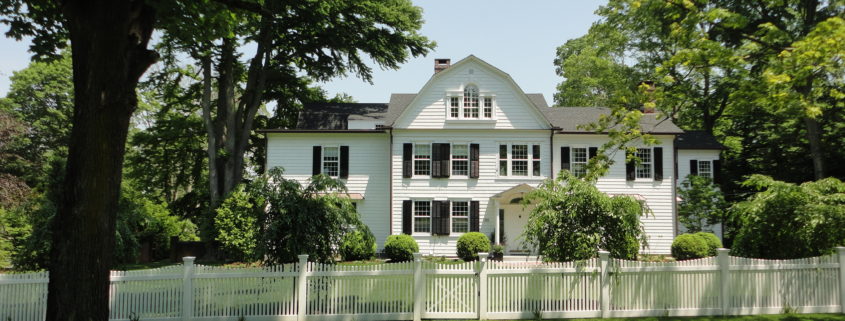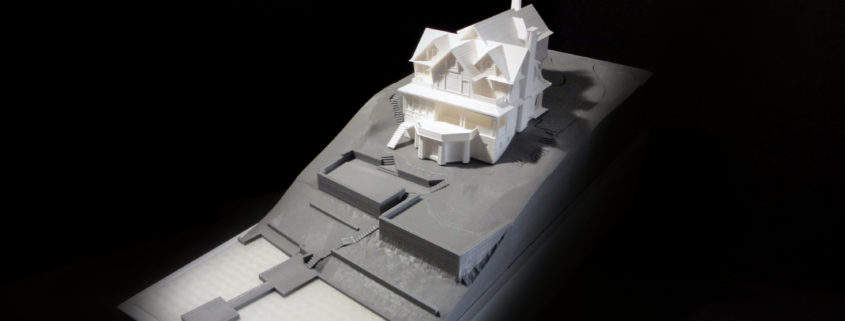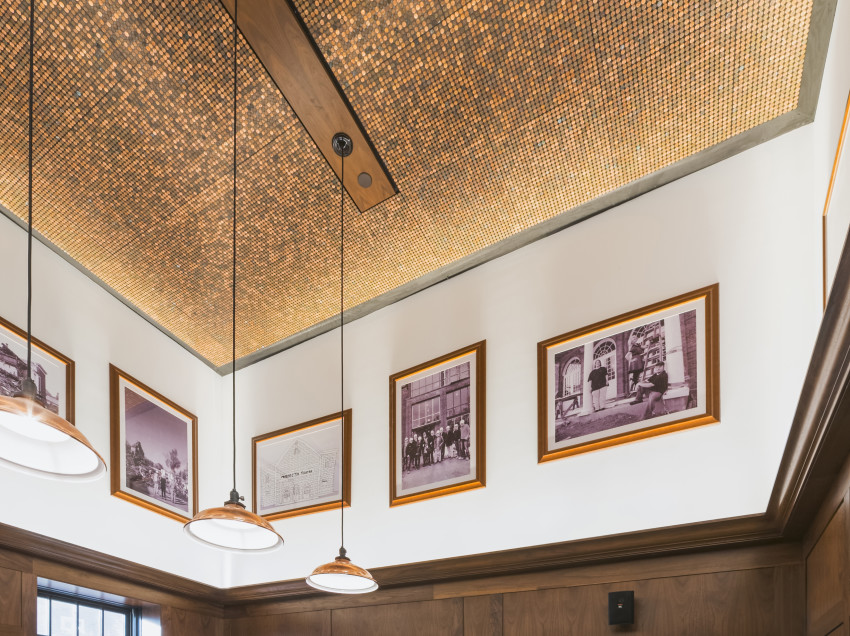One of our current projects under construction, The Prospector Theater, will be opening soon in downtown Ridgefield, Connecticut. The building, originally a movie theater from 1940 until 1970, was converted into a bank until it closed in 2000. When our client purchased the vacant building in 2012 with the intent to bring back the local movie theater, she wanted to include something in the interior design of the building as an ‘homage’ to its past life as a bank. Enter : penny ceiling idea. What better ceiling finish for the new Cafe in the theater than pennies?!
While researching ‘how to create a penny ceiling’, we could only find DIY tutorials on penny walls or penny floors – none on penny ceilings. Through some trial and error (and multiple in-house experiments), we finally devised the ultimate recipe for a penny ceiling and have decided to share it with all of you!
Now this recipe must first begin with our (secret) ingredient : an amazing client. We had the honor of working with Valerie Jensen, a truly one-of-a-kind person with a beautiful vision and a fantastic organization known as SPHERE. “SPHERE is an organization that helps adults with developmental disabilities achieve their dreams. SPHERE’s mission is to enrich and enhance, through education, recreation and the arts, the lives of adults with a broad range of developmental disabilities while fostering and nurturing relationships between our members and our communities.” (www.spherect.org)
The penny ceiling project really came to life as a hands-on experience for SPHERE – giving members the opportunity to become a part of the building’s construction!
This is especially important because many SPHERE members will obtain meaningful jobs in the Prospector Theater, including the Café. This is all possible because of the Prospector’s remarkable mission: “to provide meaningful employment, vocational training and opportunities to people with disabilities through the operation of a community-supported first run movie theater.” (www.prospectortheater.org) This includes helping Prospector employees (‘Prospects’) turn their “passions into professions,” building strong relationships with movie goers and essentially letting the world know how truly smart, loyal and hard-working Prospects are.
This wonderful mission resonated throughout the entire process of designing and constructing the movie theater and will be experienced by all who visit – the penny ceiling is one of many such experiences.
Okay – back to the penny process (this is a recipe after all). Now armed with the first two essential ingredients, we had to come up with the process of actually constructing the ceiling.
Step One : Divide the ceiling into 24″x24″ panels (referred to as ‘penny panels’). Using 1/2″ Medex MDF material for density and stability, determine the spacing of the pennies.
We wanted to ensure that the pennies could be arranged in an orderly, consistent fashion so we sent Breakfast Woodworks, a millworker located in Guilford, CT, a CAD drawing of our penny panel layout to use in their CNC machine to rout shallow divots into each of the panels. Working with them, we determined the pennies should be spaced 1/16″ apart to maintain the integrity of the MDF panels once routed. The space between the pennies and the edge of the panel should then be 1/32” so that when the panels are installed side by side, the spacing remains consistent. This desired spacing resulted in a final panel size of 1’-10 ¾” square.
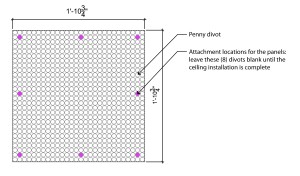
Step Two : Working with a millworker and/or a CNC machine, rout divots into the MDF panels at the desired spacing.
Interesting fact: Pennies are exactly 3/4″ in diameter. Good thing to know if you ever need to measure something in a pinch!

Step Three : Paint the penny panels on all sides (to keep the MDF material consistent).
We used Benjamin Moore Flat Black paint so that the beautiful pennies would stand out and shine against this background. Fifty penny panels and approximately 33,712 divots later, we were ready to start gluing!
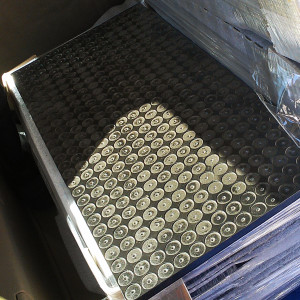
Step Four : Throw a Prospector Penny Panel Production Party (try saying that 10 times fast!) and let the gluing begin!
A construction adhesive is necessary since this is a ceiling application. Since the only way to apply construction adhesive is with a caulk gun, controlling the exact amount of glue for each divot can be a little difficult. After some trial and error, we determined the best glue for the job was Loctite Clear Power Grab Heavy Duty Construction Adhesive. It is strong enough for the job and best of all, it dries clear!
SPHERE members then participated in a series of Prospector Penny Panel Parties at The Prospector Theater’s Pop-Up Shop on Main Street. At this point, the theater’s Cafe had been cleverly named the ‘Head’s Up Cafe’ so it seemed only fitting to have all pennies on the penny panels glued, you guessed it : head’s up!
It was during these Prospector Penny Panel Parties that our team witnessed just how dedicated the SPHERE members are. They have a wonderful attention to detail and the strong sense of community and camaraderie throughout the Penny Panel Production Process was inspiring.
Key recipe step: when gluing the pennies to the panels, you must leave 8 divots blank – one in each of the four corners and one at each of the mid points along the edges. These divots are intentionally left blank for attaching the panels to the ceiling.
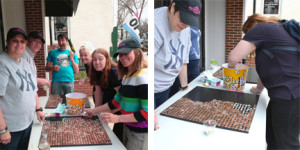
Step Five : Deliver your penny panels to the construction site.
Once SPHERE’s hard work was complete, the Prospector Penny Panels were then lovingly delivered to the Prospector Theater for installation.
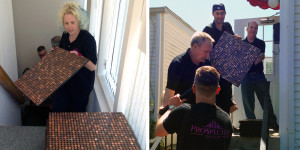
Step Six : Attach the penny panels to the ceiling. Pre-drill a hole for the screws in each of the 8 blank divots on the panel. Screw the panel to the ceiling so that the screw head is flush with face of the divot. Glue a penny (head’s up) over the screw head.
The sub-contractor under Yorke Construction in charge of the ceiling’s installation was Charlie Badman from Kane Construction. (In fact, Charlie is responsible for the installation of all the amazing ceilings in the theater so don’t forget to look up when you are there!) Charlie pre-drilled the screw holes in those blank divot locations mentioned earlier, screwed each panel to the ceiling and then glued a penny over each screw head to complete the ceiling (he promises that they are all head’s up).
And, just like that, our penny ceiling was complete. Just a few finishing touches remain until the Head’s Up Cafe and the rest of the Prospector Theater is ready for business! So when the Prospector Theater opens its doors in the very near future, please stop by the Head’s Up Cafe and don’t forget to look up!

