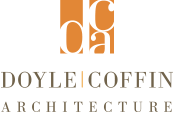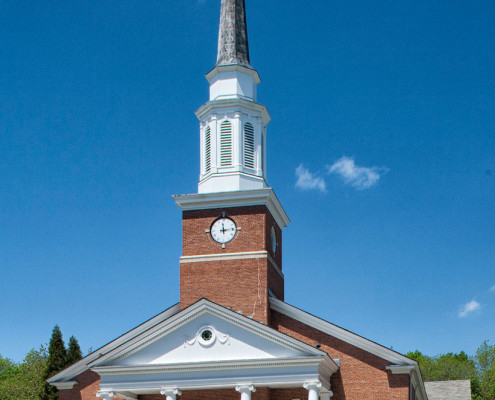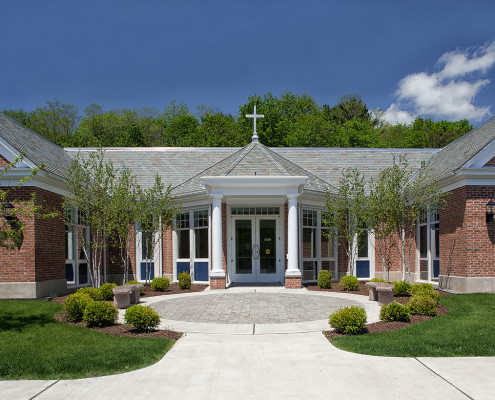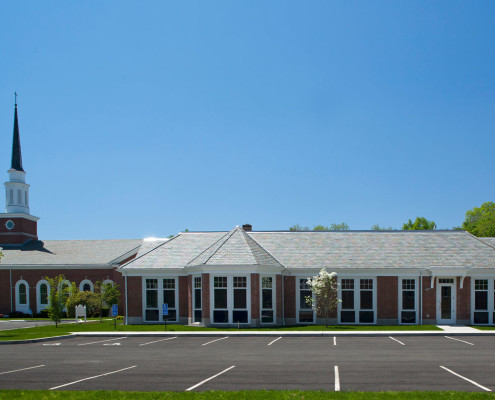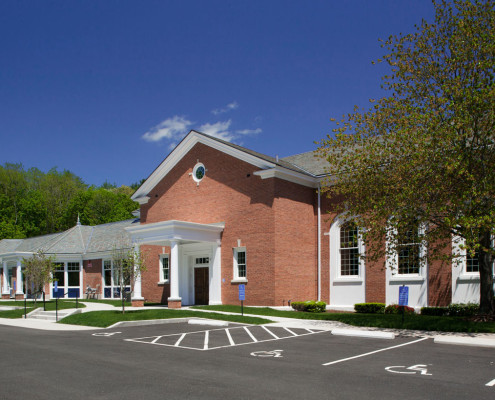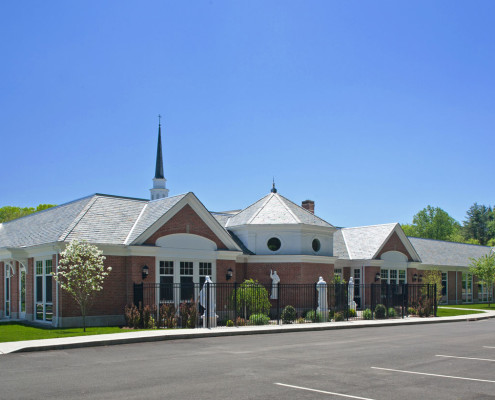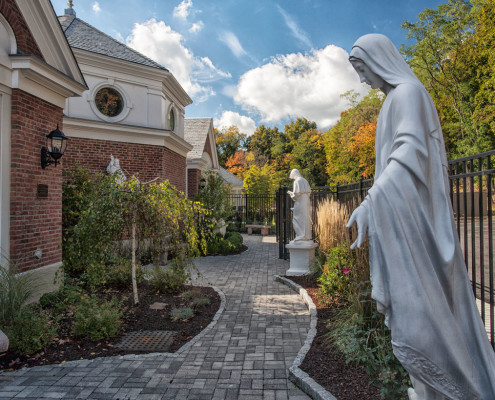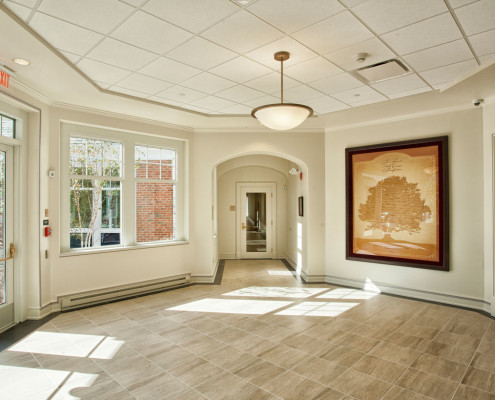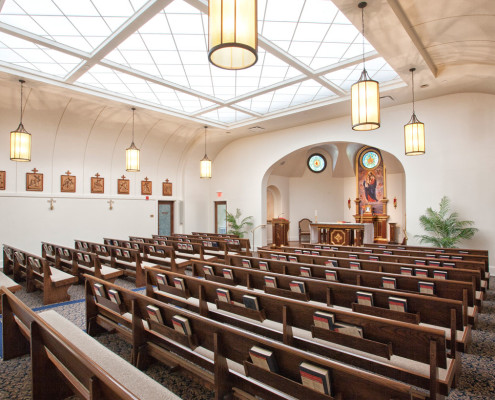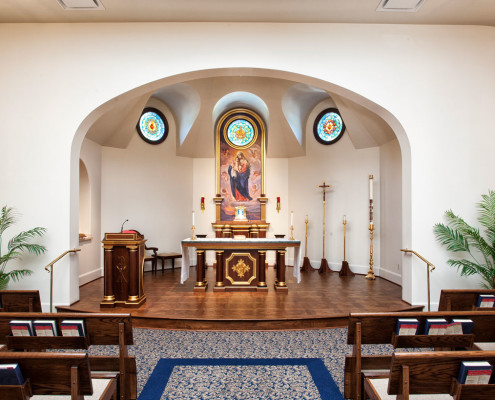Photos: Dan Lenore
Saint Pius X
A 14,000 SF expansion adds prayer and office space to a 600-seat church, two-story school adjacent to a large field, and a rectory/residence/office, transforming parish grounds into a unified campus. The new design project included a full analysis of the features and functionality of the site as well as the relationship of the programmed spaces. The playing field and front lawn were extended across the entire property by adding trees and planted areas around the new addition.
- Direct access to each element within main building
- Entry points for parishioners of all ages
- Grass islands with trees
- Plantings along property perimeter
- Slate roof
- Energy efficient windows and doors
- Large skylight-lit nave
- Sculpted ceiling portals house round stained glass
- Movable partitions in flexible community room
- 100-seat chapel with adjacent prayer garden
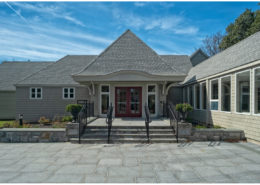
First Congregational Church
Congregational Church Welcome Center Addition and Renovation
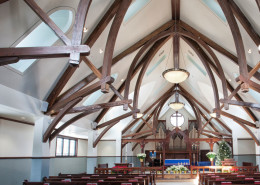
Saint Andrew’s
Lutheran Church New Worship Space
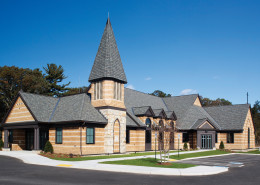
Saint Francis de Sales
R.C. Church New Worship Space
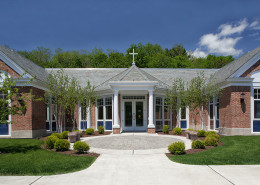
Saint Pius X
R.C. Church Faith Center Expansion
