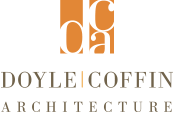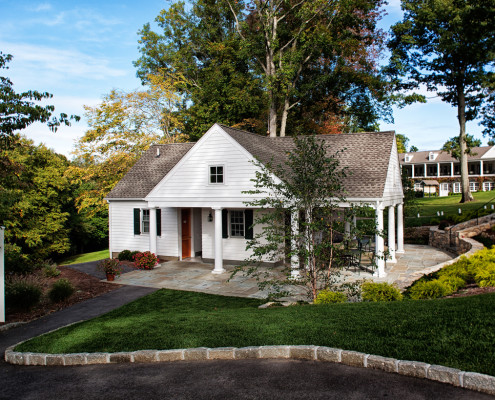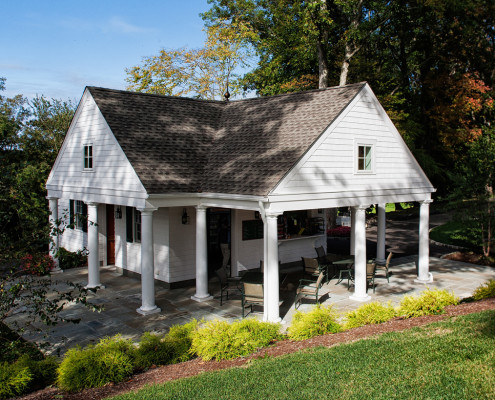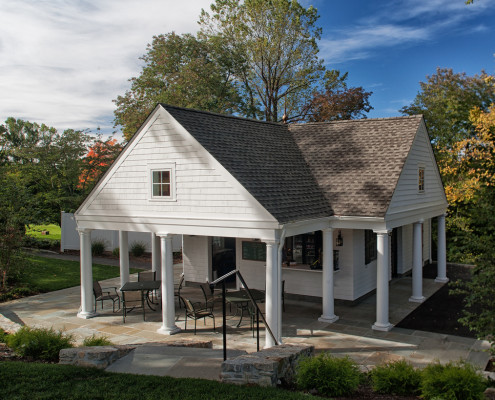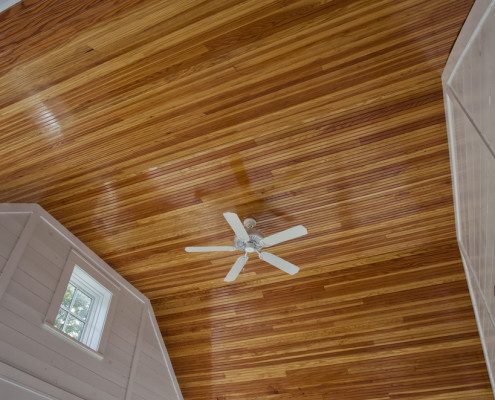Photos: Dan Lenore
Silver Spring Halfway House
A new “halfway” golf facility provides golfers the convenience of a snack, restrooms and a place to relax. The architectural style takes its cues from the nearby club house building.
- Wrap-around porch
- Stained beadboard ceiling
- Counter service
- Bluestone patio and connecting walkway
- Painted columns

Sleepy Hollow Country Club-Golf Entry
Country Club New Golf Entry and Elevator
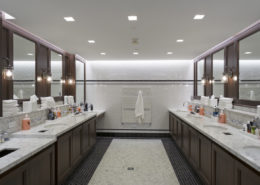
Sleepy Hollow Country Club-Men’s Locker Room
Country Club Renovation
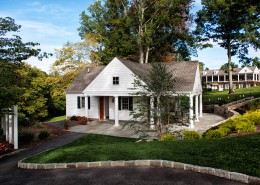
Silver Spring Halfway House
Country Club New Construction
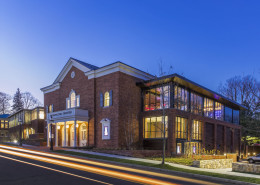
The Prospector Theater
2015 AIA Connecticut Design Award
