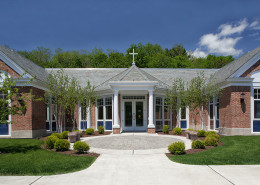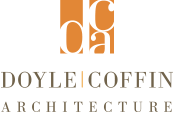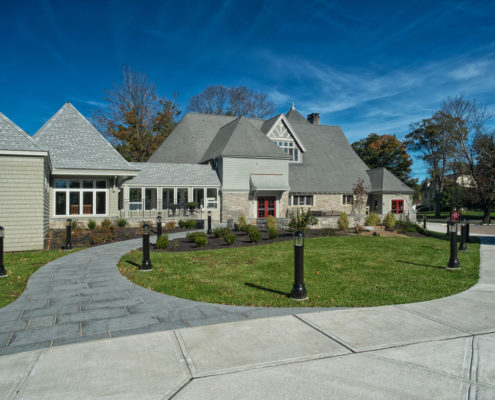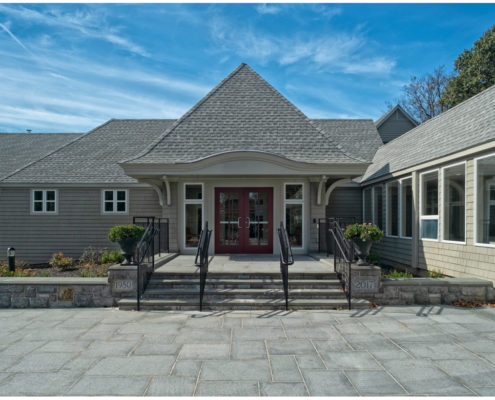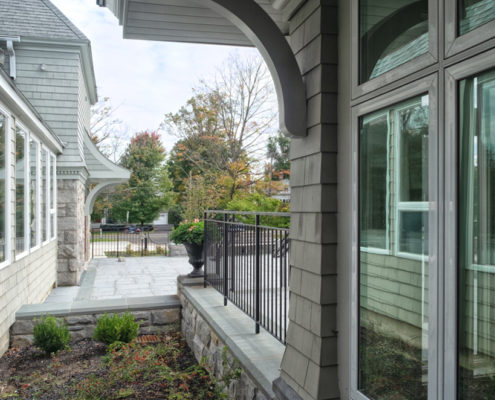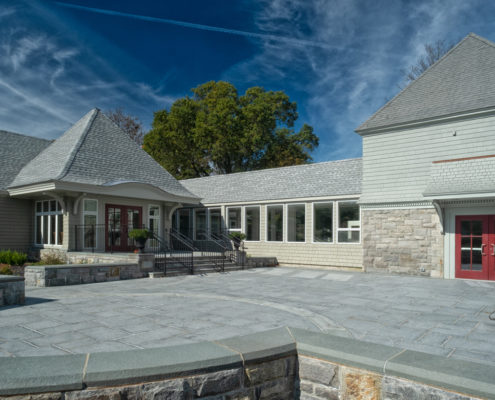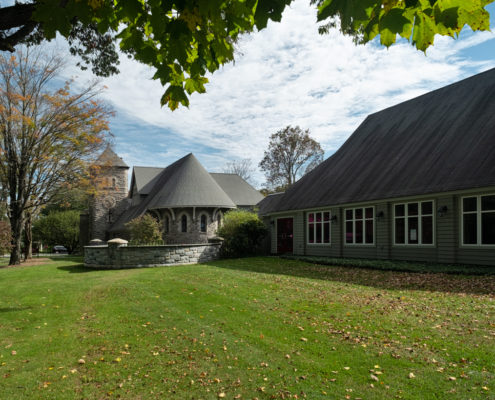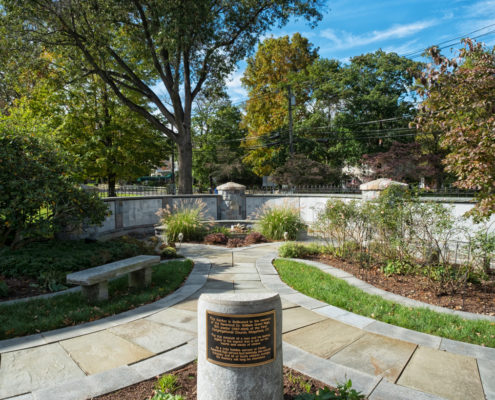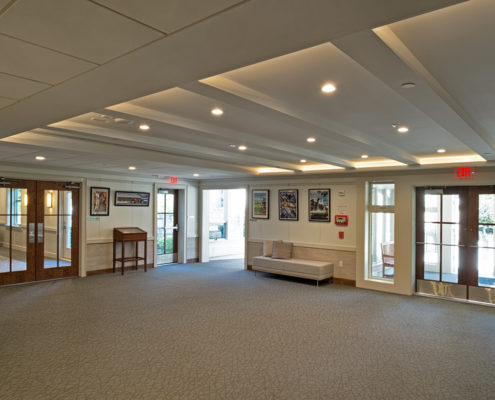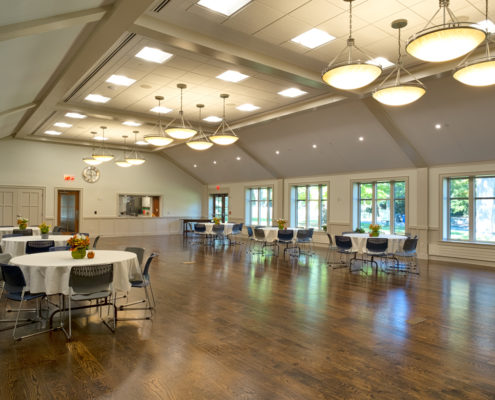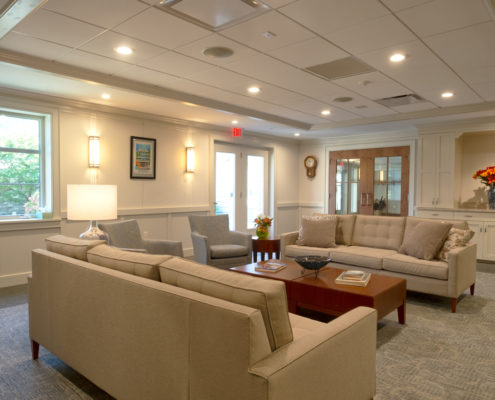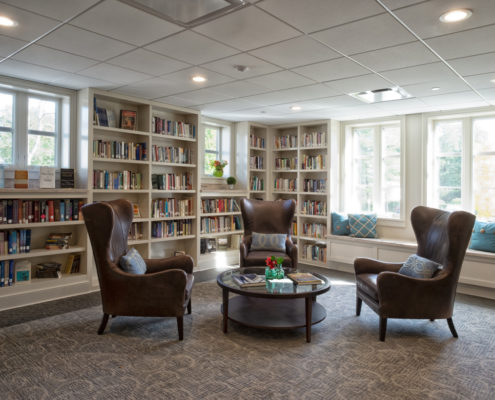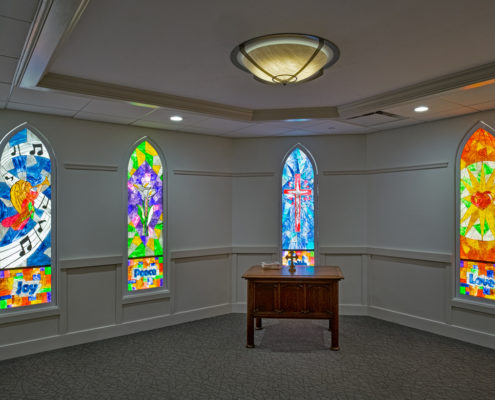Photos: Dan Lenore
First Congregational Church
Ridgefield, CT
Beginning as a master planning project in 2011, a capital campaign run by the Church in 2013 allowed the project to come to fruition in 2017. Consistent with the Church’s vision to create a more welcoming and accessible campus, key elements to the extensive renovation to the Church House building included a new entry terrace and vestibule as well as improvements to the parking lot and site circulation.
Accessibility features include a dedicated drop-off area and a gradual ramp up to a terrace that provides an accessible entry into the building. The large terrace, visible from Ridgefield’s Main Street, provides many opportunities for gathering and events for the congregation and the community-at-large. The design of the exterior elements uses materials and architectural details of the original buildings to complement the 1888 Church building.
Inside, the main lobby was enlarged and transformed into a Welcome Center with access to the Library, Parlor and main fellowship space, Lund Hall. Larger windows were added to the Library and Lund Hall, bringing natural light into the spaces, reconnecting them with the site, a prominent location in the Town of Ridgefield.
- New welcome center
- Eyebrow roof
- Stained glass
- Bluestone entry terrace
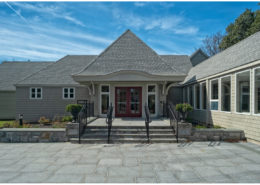
First Congregational Church
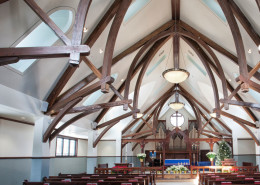
Saint Andrew’s
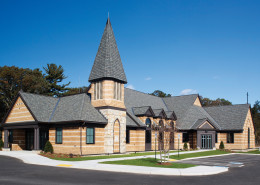
Saint Francis de Sales
