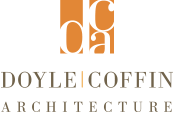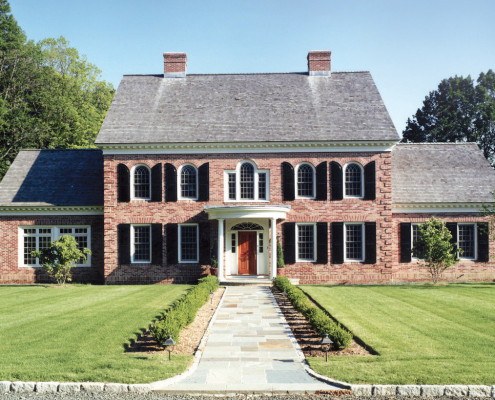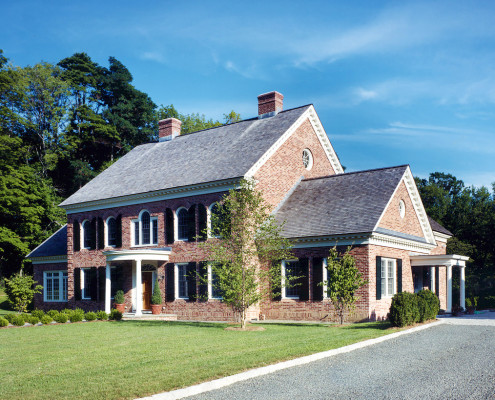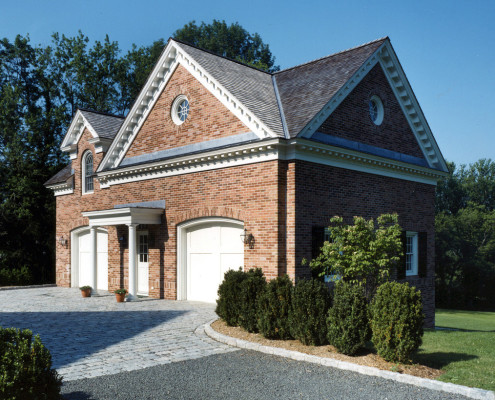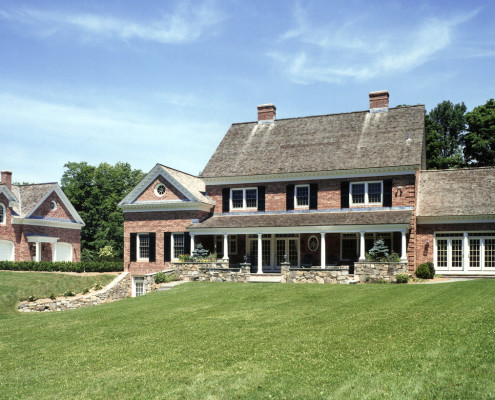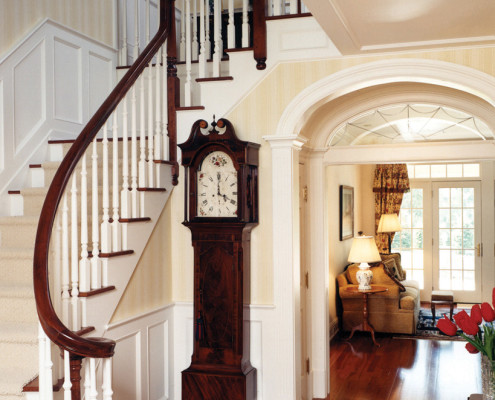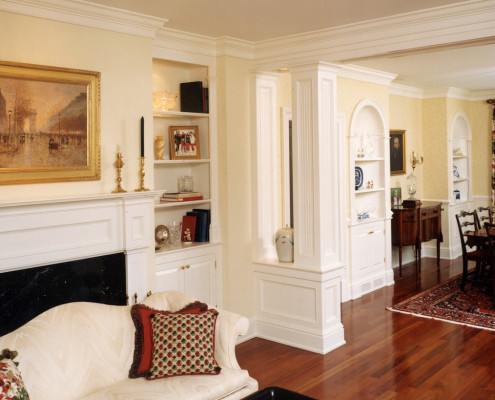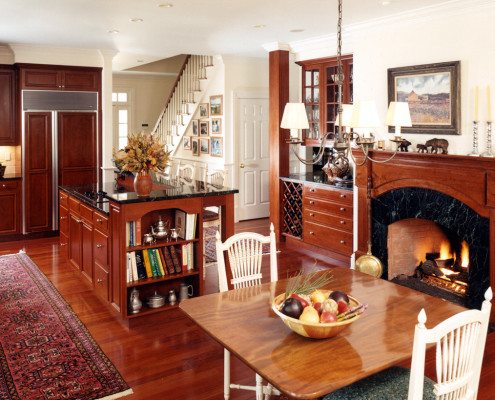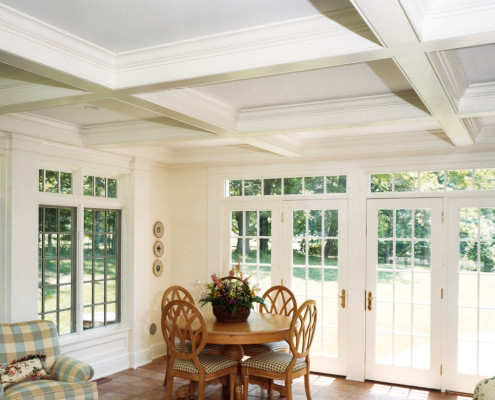Photos: Dan Lenore
Georgian Estate
This Fairfield County home in the traditional Adams-style, with the convenience of a contemporary interior, was designed to look as though it had been standing for generations. A formal entry is flanked by an office and living room, and a large informal kitchen/great room is situated at the rear of the home. A detached garage mimics an old carriage house and takes advantage of the sloping grade to hide a second story and accommodates a total of four vehicles. This design allows the main house to be symmetrical.
- Traditional brick sills and quoins
- Water-table coursing/brick layers
- Palladian windows
- Cornice with dentils
- Kitchen fireplace
- Coffered ceilings
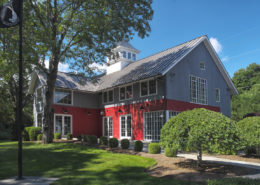
Fidelco Guide Dog
Commercial Not-For-Profit Renovation
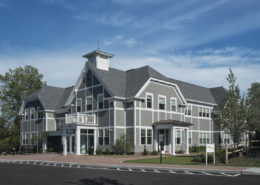
Ridgefield Visiting Nurse Association
Commercial New Construction
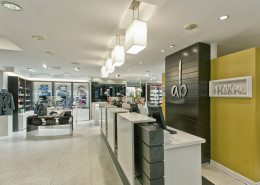
Adam Broderick Salon and Spa
2016 Salons of the Year Finalist
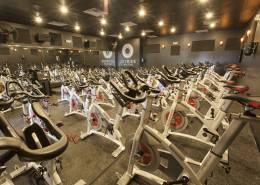
JoyRide Wilton
Spin Studio Renovation
