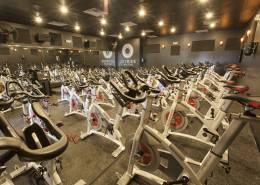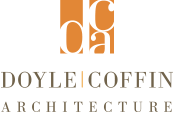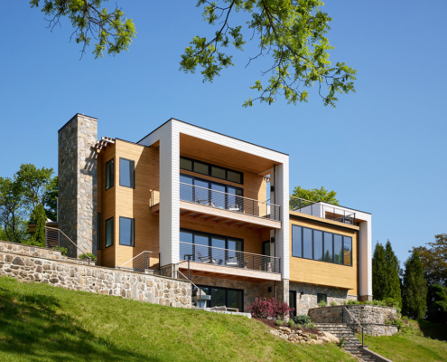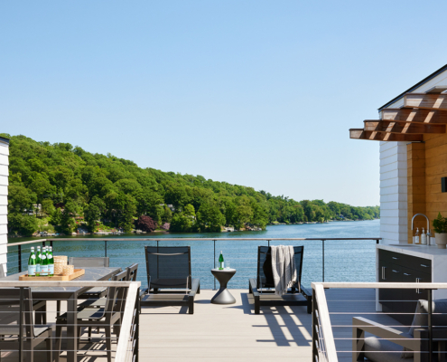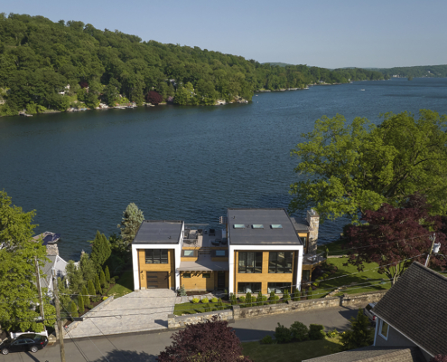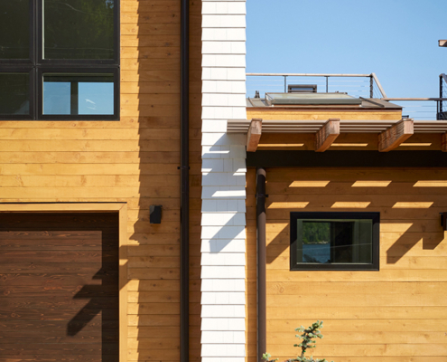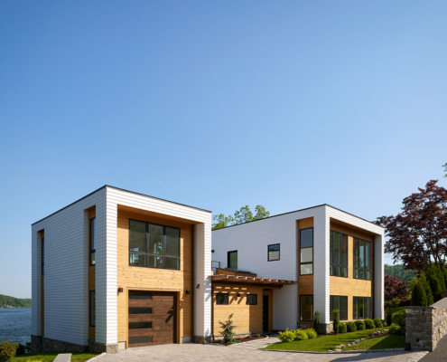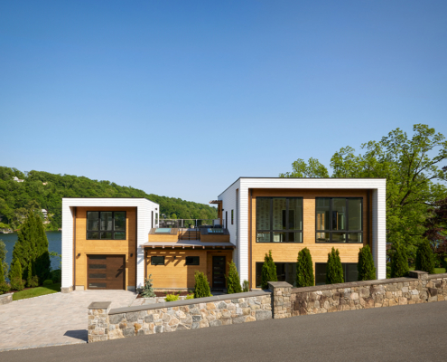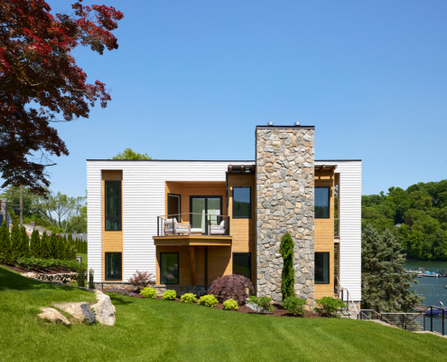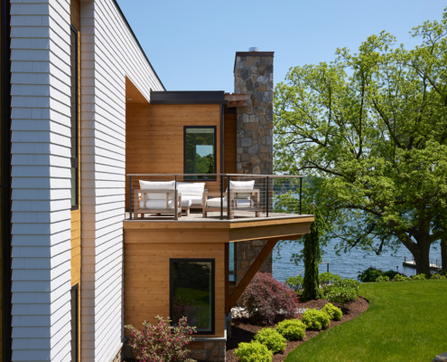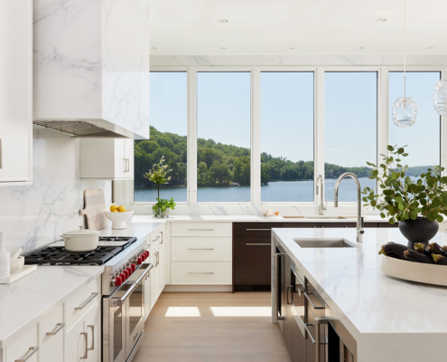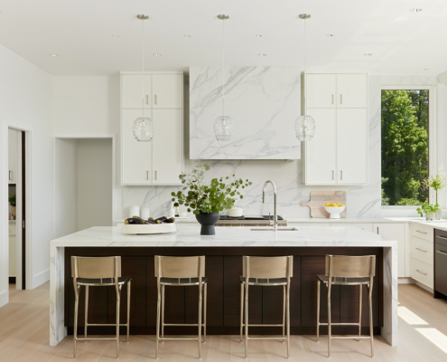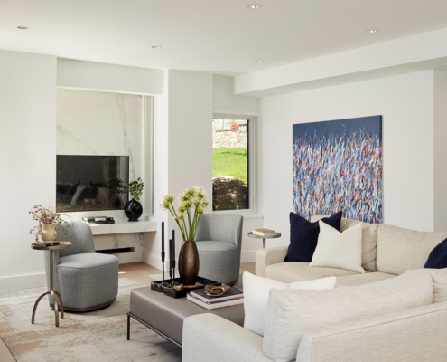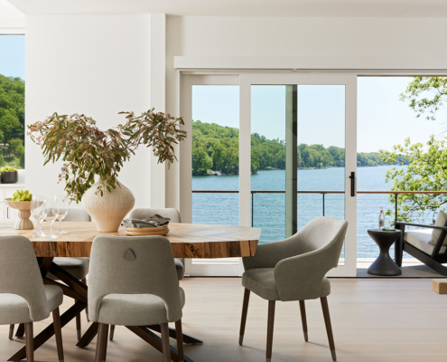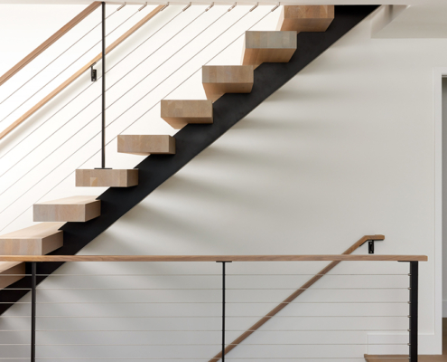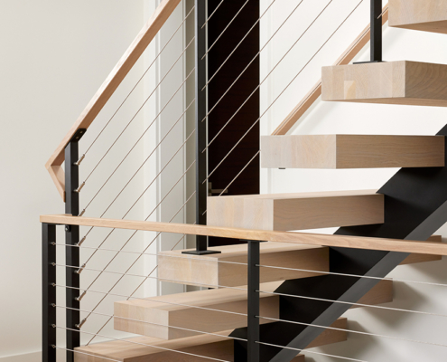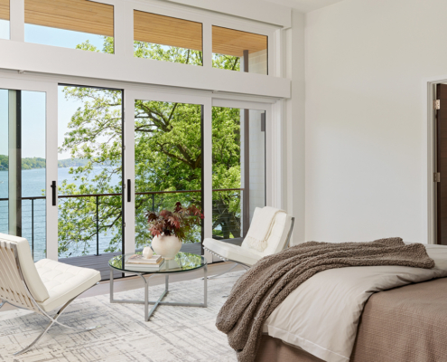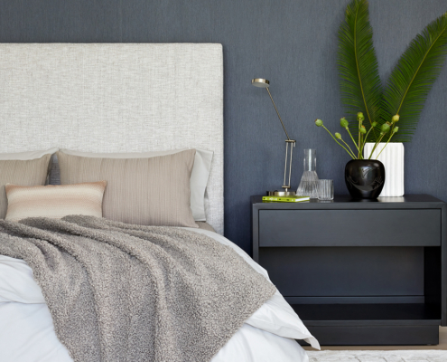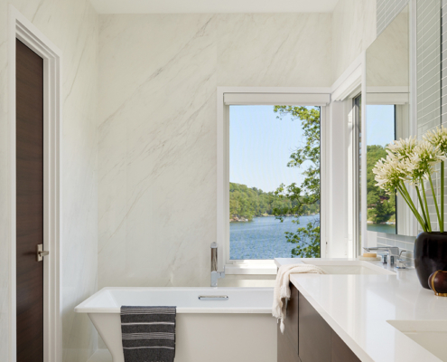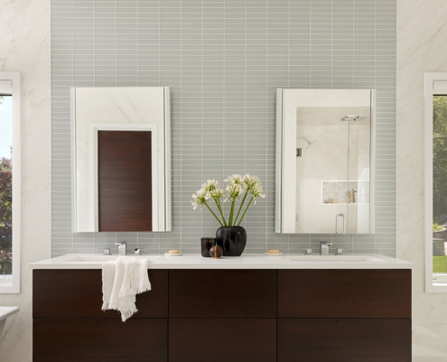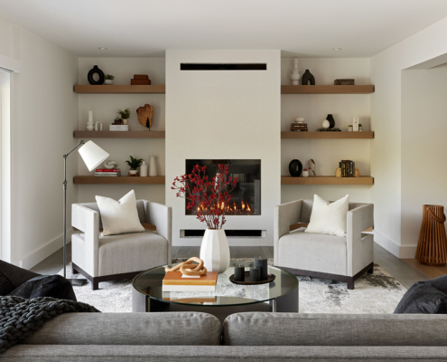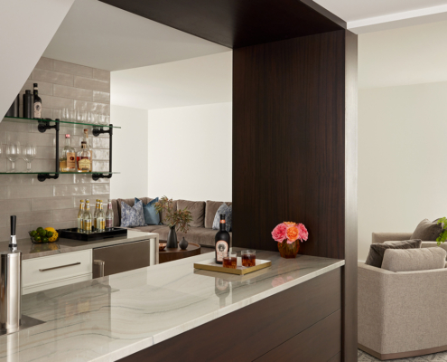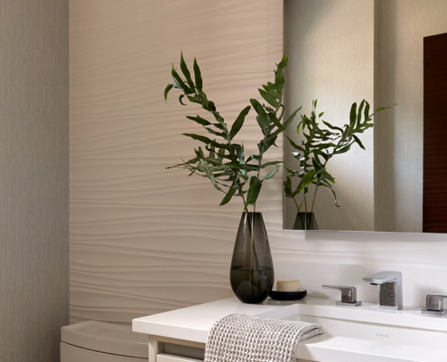Photos: Tim Williams
Lakeshore Modern
New Fairfield, Connecticut
This project is a stunning 4,000 square foot modern residence that maximizes lake views with expansive corner windows and interconnected decks across three levels. The exterior features a blend of painted vernacular shingle and stained horizontal cedar siding, creating a harmonious mix of traditional materials in a contemporary style.
The main level, with its open floor plan and 10-foot ceilings, includes a state-of-the-art kitchen, living room, and guest bedrooms, with easy access from the driveway and garage. A floating monolithic stair with cable railings adds modern elegance, and a raised fireplace with a marble surround provides a focal point of warmth.
The lower level is designed for entertainment, featuring a family room, theater, and bar, all connected to an outdoor terrace. This level seamlessly incorporates existing stone terraces and walls, leading to the lakeside terrace and dock, perfect for hosting gatherings.
The upper level is dedicated to the master bedroom suite, offering expansive lake views and access to outdoor living areas. This level also includes a home office, guest bedroom, exercise room, and game room, creating a private retreat. A rooftop deck with an outdoor kitchen enhances the outdoor experience, providing a perfect setting for alfresco dining.
The architectural design integrates two square volumes connected by a roof terrace, ensuring a cohesive yet dynamic structure that maximizes living spaces. The flat roof and modern materials reflect a commitment to contemporary design while the overhangs and punched openings frame views of the lakefront setting.
- Dramatic Views
- Modern Aesthetic
- Large Expanses of Glass
- Floating Stair
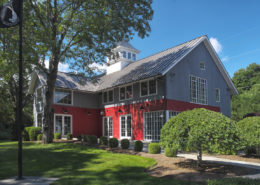
Fidelco Guide Dog
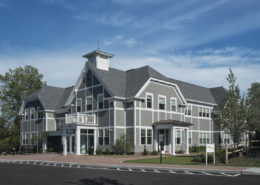
Ridgefield Visiting Nurse Association
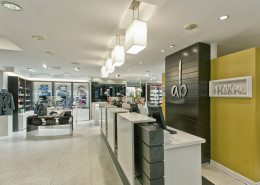
Adam Broderick Salon and Spa
