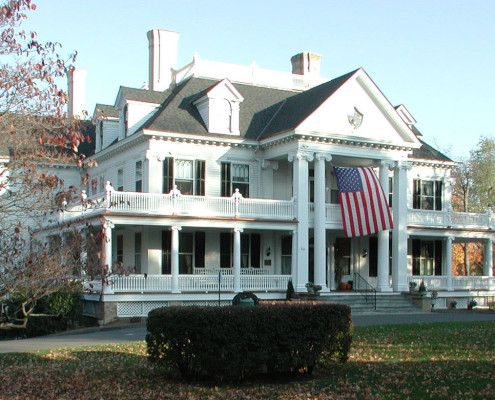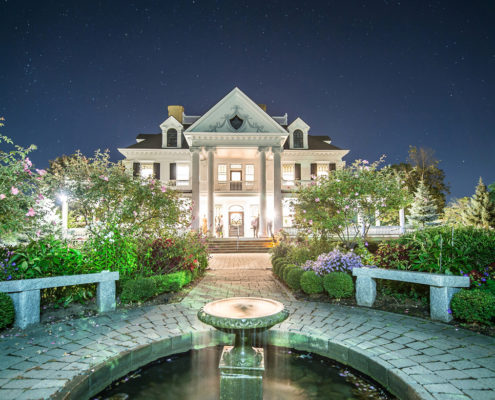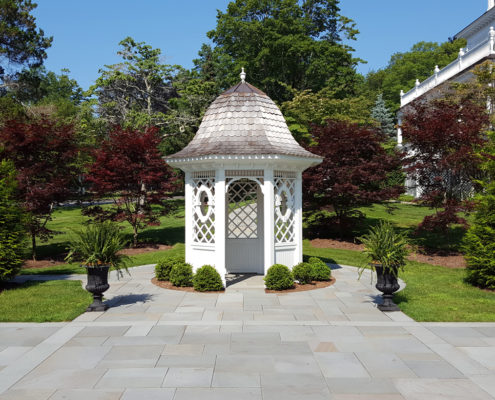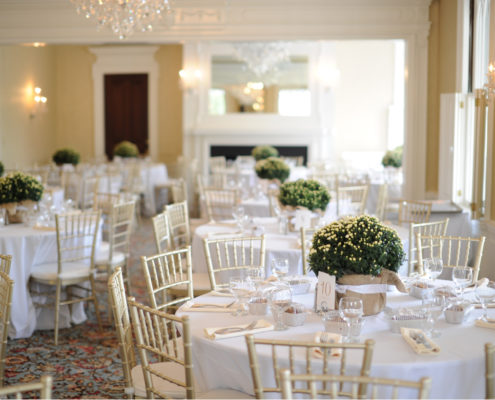Photos: Ross Keller
Lounsbury House
This total historical renovation restored original architectural details of a former stately residence in a town’s Historic District. This stately Main Street mansion was built in 1896 and is listed on the National Register of Historic Places. A rare example of turn-of-the-century architecture, it enhances the beauty of the town and is a venue of choice for private and public functions.
- Neo-Classical style
- Two-and-a-half stories
- Clapboard with pedimented, two-story portico
- Ionic support columns
- Wrap-around porch
- Exquisite period moldings
- Gazebo

Sleepy Hollow Country Club-Golf Entry
Country Club New Golf Entry and Elevator
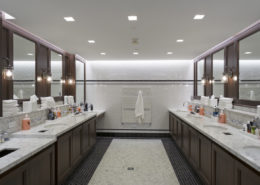
Sleepy Hollow Country Club-Men’s Locker Room
Country Club Renovation
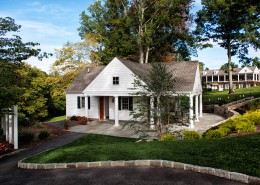
Silver Spring Halfway House
Country Club New Construction
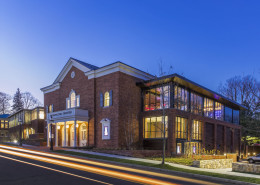
The Prospector Theater
2015 AIA Connecticut Design Award

