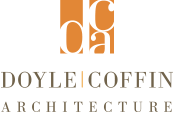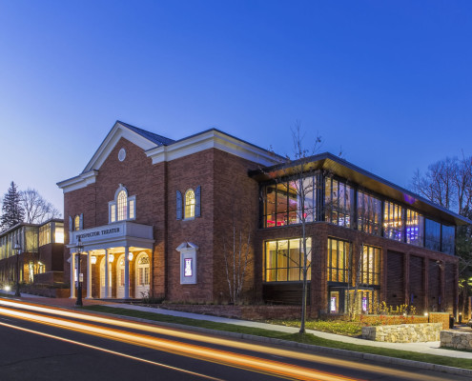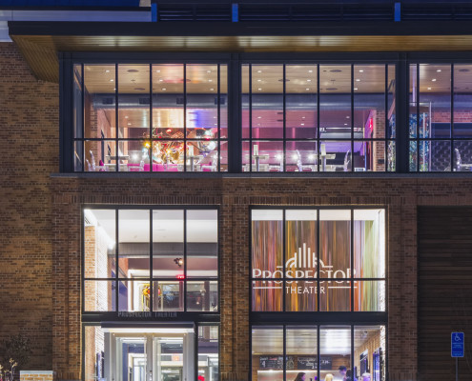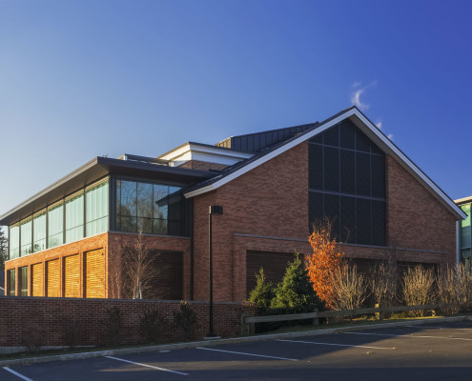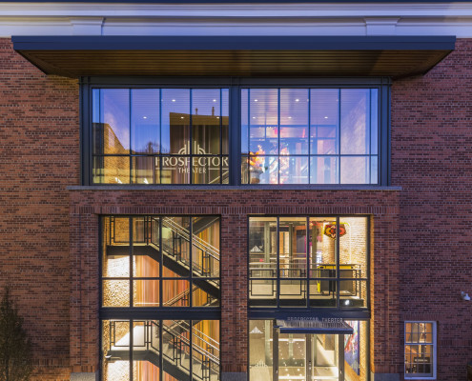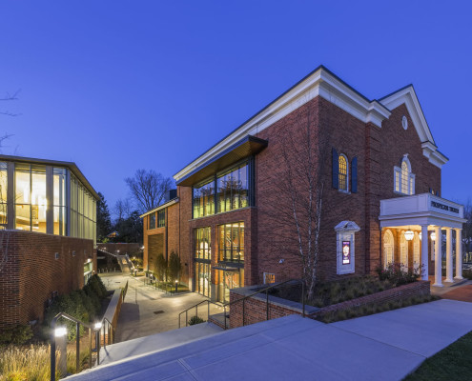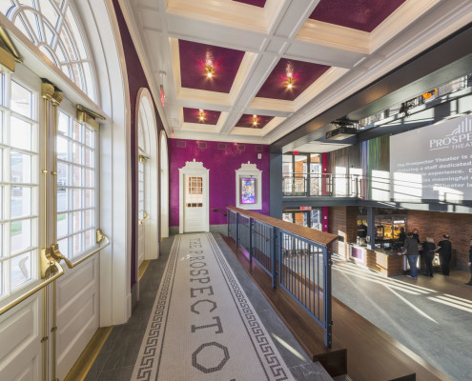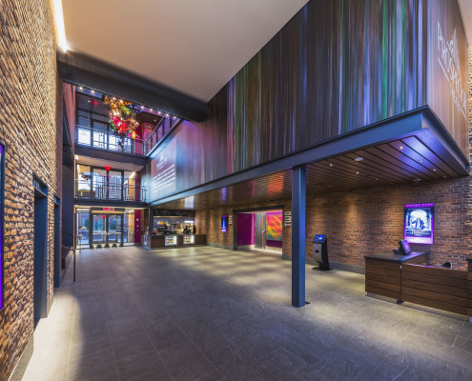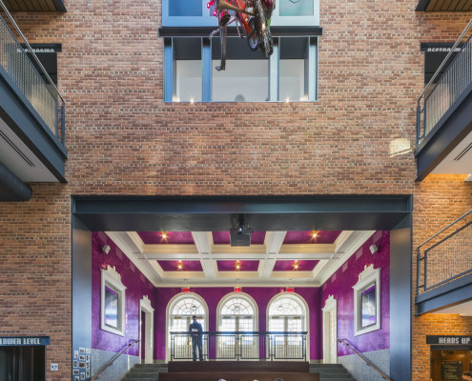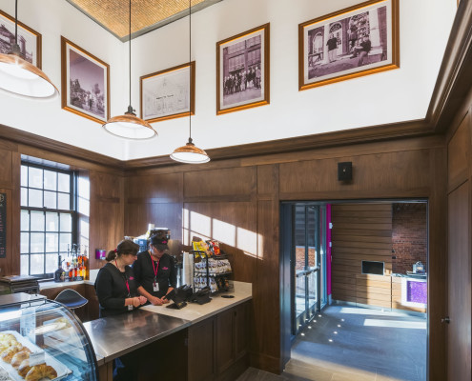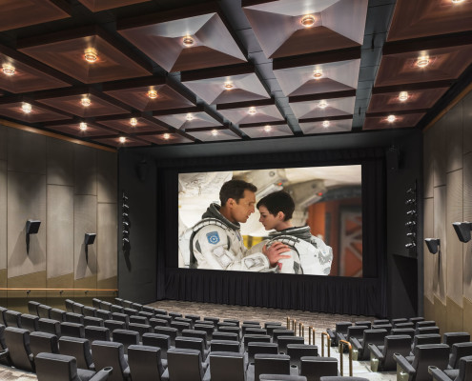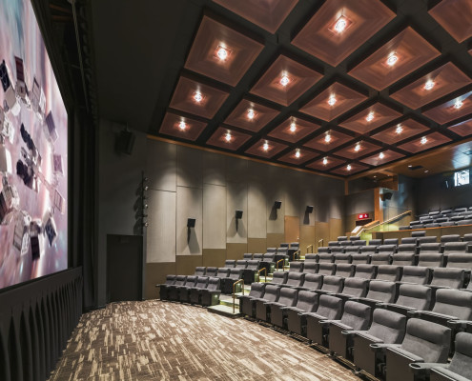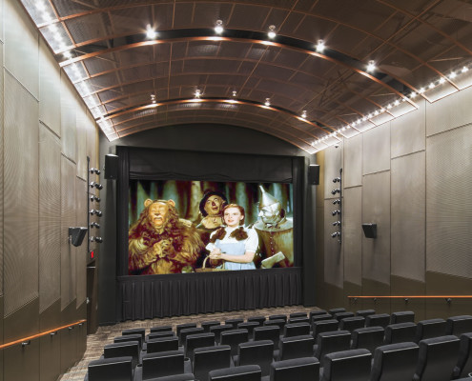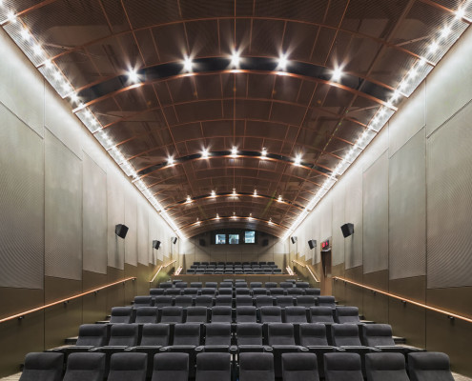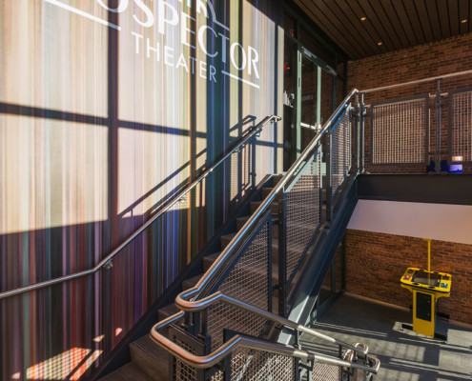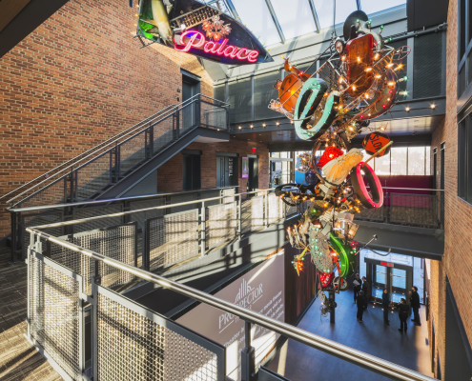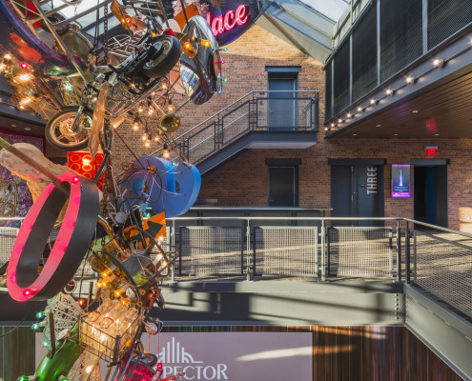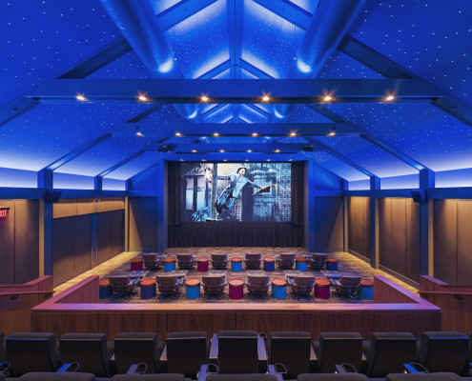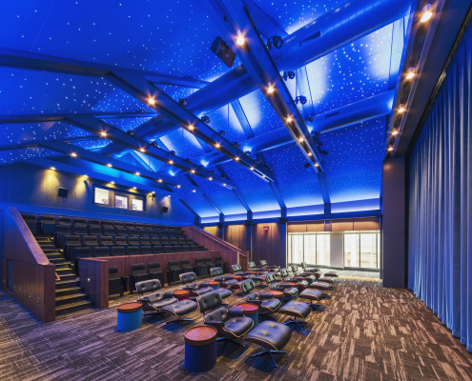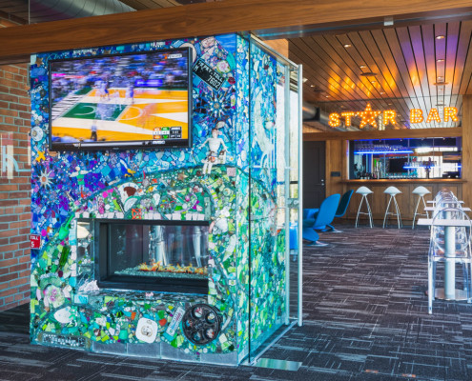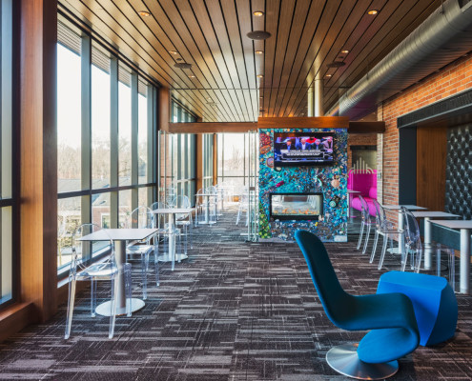Photos: Jeff Goldberg/Esto
The Prospector Theater

2015 AIA Connecticut Design Award
2016 AIA Connecticut Business Architecture Award

2017 ACEC Merit Award

2015 CODA Award Top 100

2016 HGTV Faces of Design Finalist: Posh Public Spaces
This new movie theater with its replicated historic facade, accommodates the highly technical requirements of a modern multi-use complex which houses 4 theaters, concessions, café, bar, restaurant, film studio and meeting rooms. Open spaces allow massive chandelier sculptures, murals and other artwork to become focal points.
Brick, glass and metal façades- Skylights
- Copper penny ceiling
- Theatrical and specialty lighting
- Wood and granite accents
- Perforated metal walls
- Advanced acoustics
- Luxury seating

Sleepy Hollow Country Club-Golf Entry
Country Club New Golf Entry and Elevator
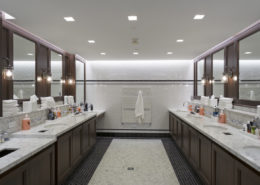
Sleepy Hollow Country Club-Men’s Locker Room
Country Club Renovation
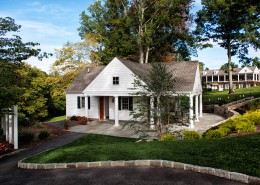
Silver Spring Halfway House
Country Club New Construction
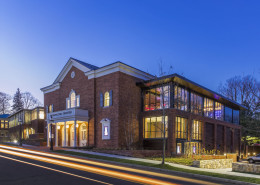
The Prospector Theater
2015 AIA Connecticut Design Award
