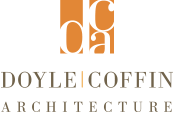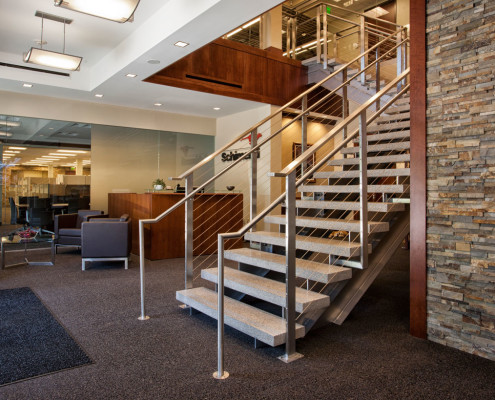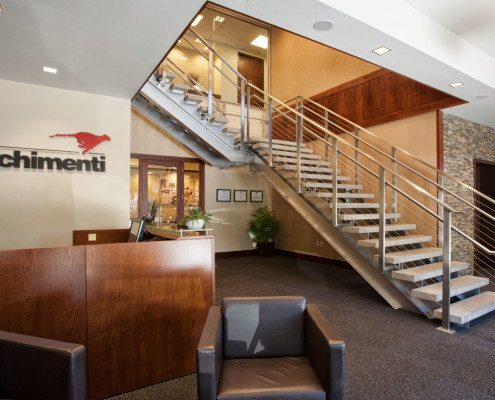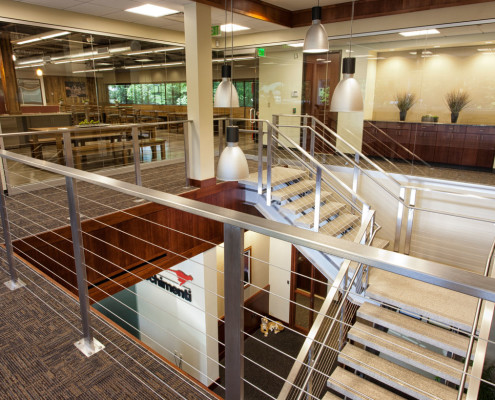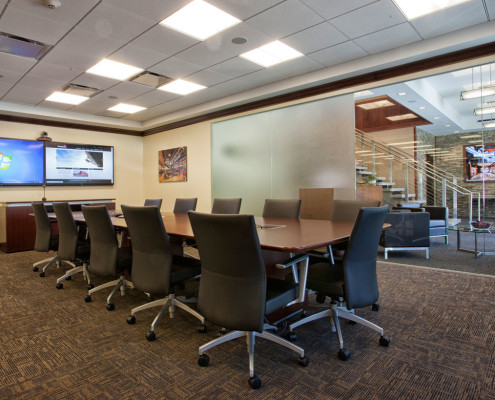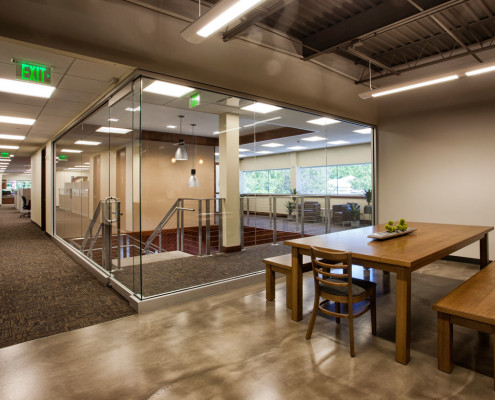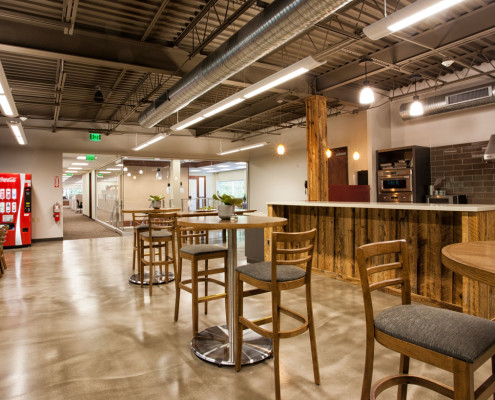Photos: Dan Lenore
Schimenti Construction
New offices, workstations, conference and training/seminar rooms, and a café-style “Starbucks” themed break room are housed in an 11,000 square foot lobby and office space renovation. An atrium and contemporary staircase opens up the old lobby and connects the two floors allowing a view into the new main conference room.
- Interior stone walls with wood molding
- Floating granite steps and metal handrail staircase
- Café-style second floor break room
- Working kitchen for staff and guest chefs
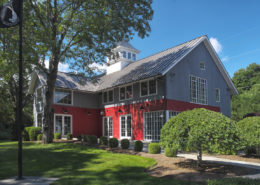
Fidelco Guide Dog
Commercial Not-For-Profit Renovation
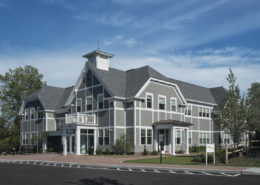
Ridgefield Visiting Nurse Association
Commercial New Construction
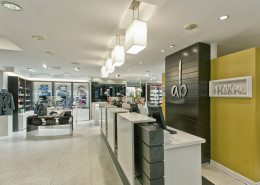
Adam Broderick Salon and Spa
2016 Salons of the Year Finalist
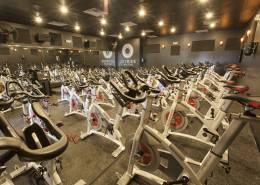
JoyRide Wilton
Spin Studio Renovation
