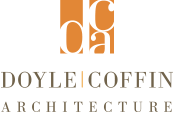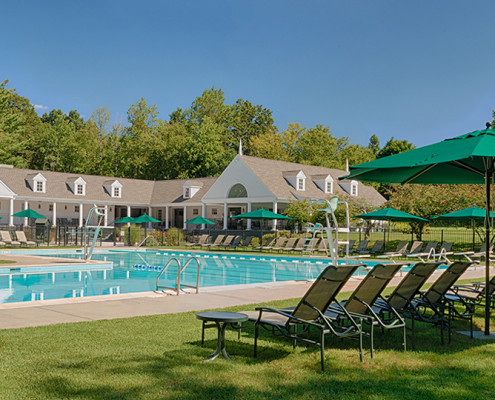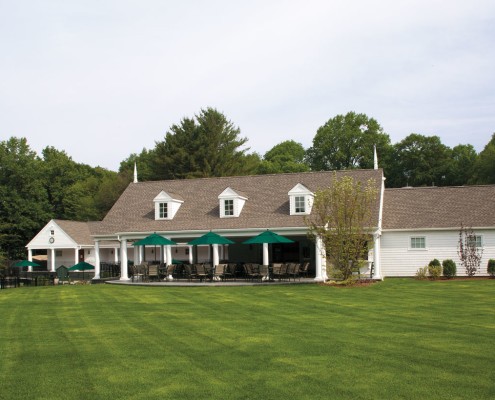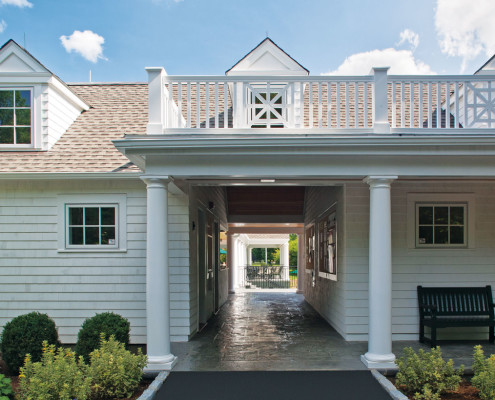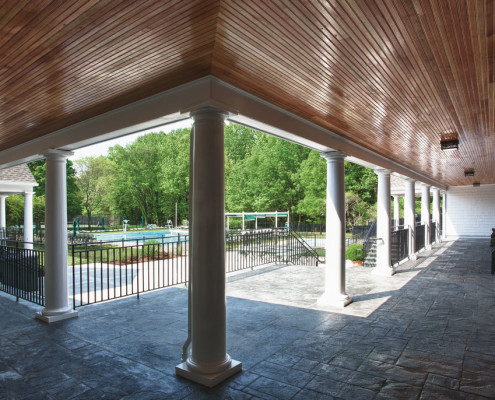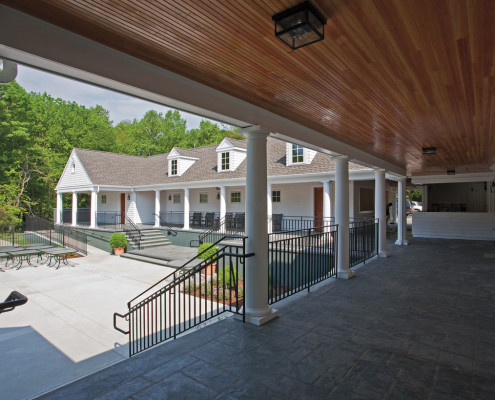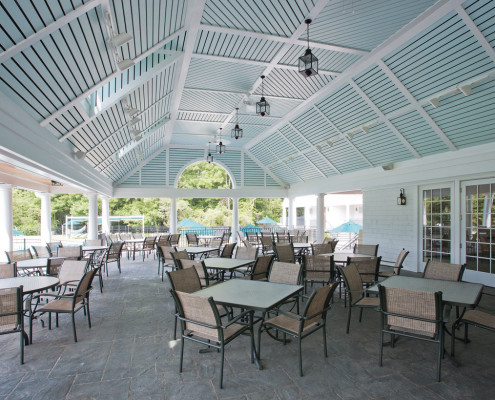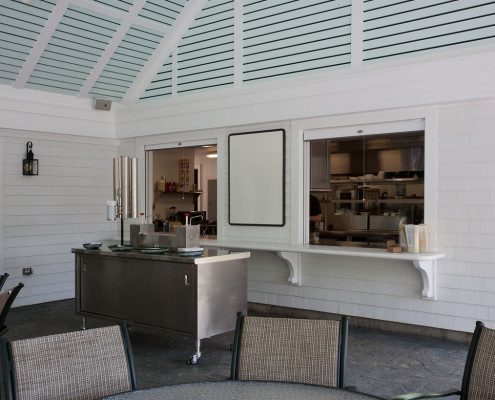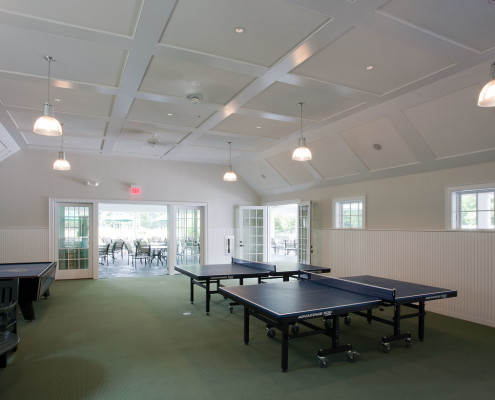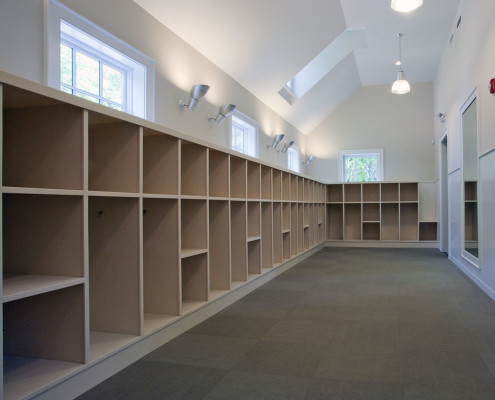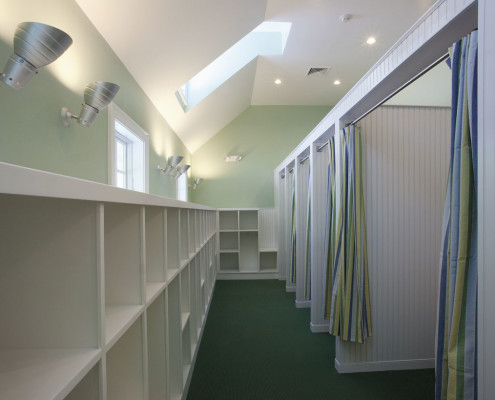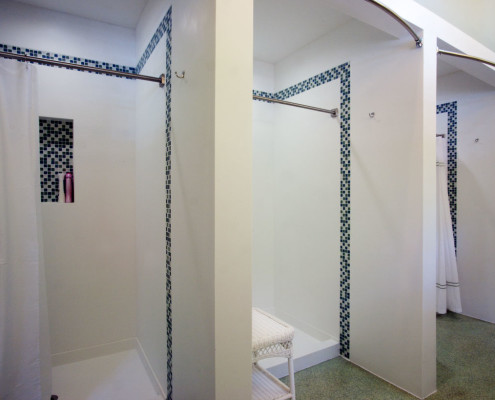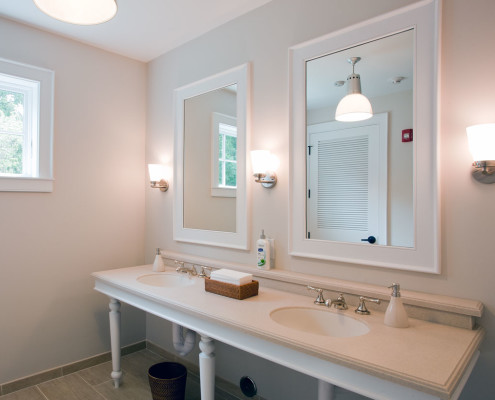Photos: Dan Lenore
Silver Spring Pool House
The melding of form and function through smart architectural design maximizes the versatility of this recreational facility for family fun. The entrance to a new freestanding pool house reflects the architectural style of the main club building. A locker room and casual eatery offer greater member options.
- Wrap-around porch
- Stained beadboard ceiling
- Al fresco dining area
- Counter service
- Bluestone patio and connecting walkway
- Painted columns
- Locker room with built-in storage
- Showers and dressing room
- Double-sink vanity

Sleepy Hollow Country Club-Golf Entry
Country Club New Golf Entry and Elevator
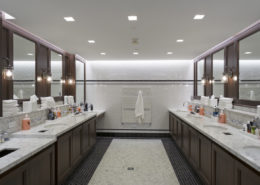
Sleepy Hollow Country Club-Men’s Locker Room
Country Club Renovation
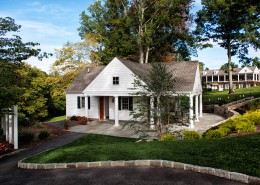
Silver Spring Halfway House
Country Club New Construction
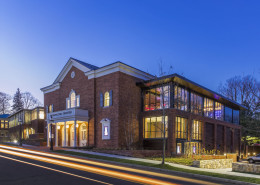
The Prospector Theater
2015 AIA Connecticut Design Award
