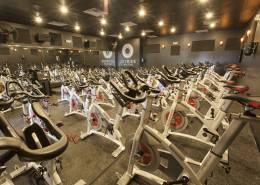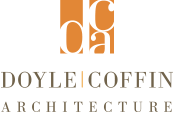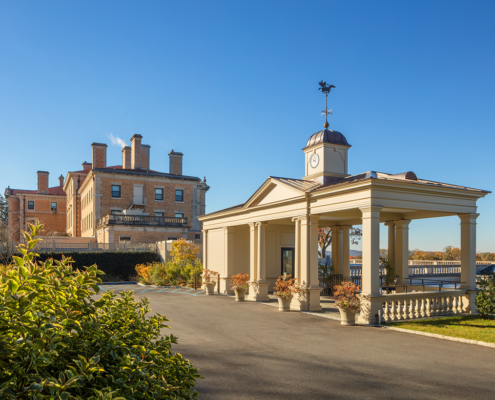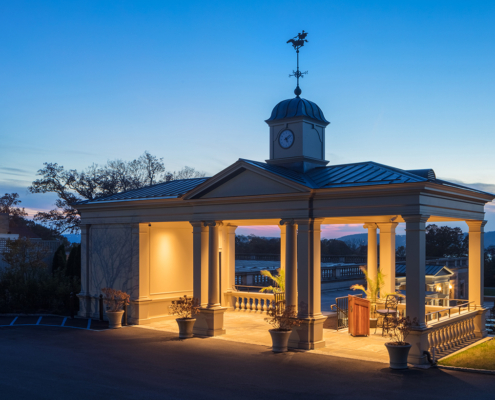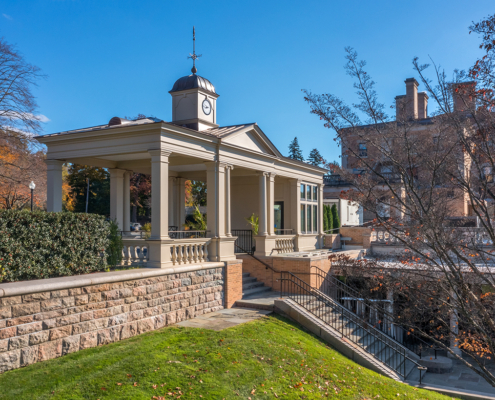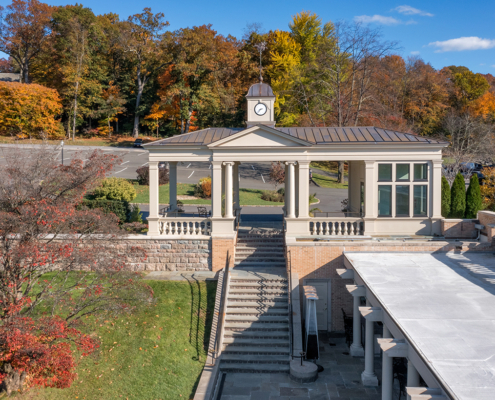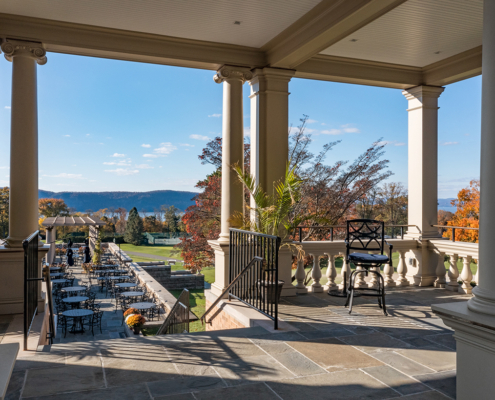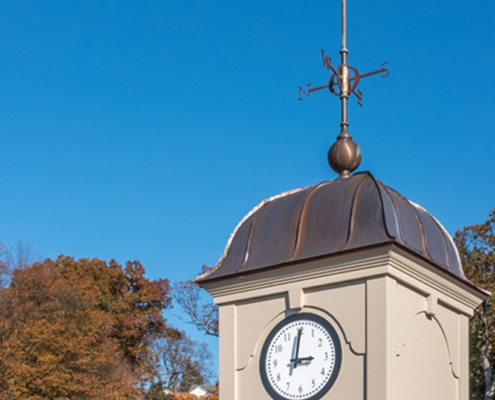Photos: Carl Verlund
Sleepy Hollow Country Club-Golf Entry
Briarcliff Manor, New York
The new entry building at Sleepy Hollow Country Club was meticulously designed to enhance the member experience by providing a refined and convenient entrance to the golf course, golf pro shop, and grill room. This structure seamlessly integrates functionality with aesthetic appeal, ensuring that members can easily drive up and drop off their golf bags with ease. Additionally, the entry building offers elevator access to the terrace level, ensuring accessibility for all members.
The architectural design of the new entry building is inspired by and intended to complement the historic 70,000 square foot McKim, Mead, and White mansion, which serves as the club’s clubhouse. By emulating the classic style and grandeur of this restored mansion, the new entry building not only provides modern amenities but also preserves the rich architectural heritage of the club, creating a harmonious and elegant transition between the new and the old.
Through thoughtful design and attention to detail, the new entry building at Sleepy Hollow Country Club stands as a testament to the club’s commitment to providing exceptional facilities and preserving its historical legacy.
- Rennaisance Revival Style
- Cupola
- Columns
- Stone Details
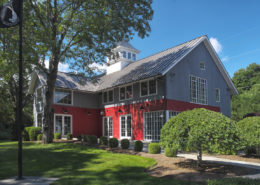
Fidelco Guide Dog
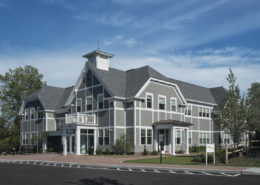
Ridgefield Visiting Nurse Association
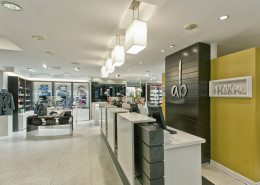
Adam Broderick Salon and Spa
