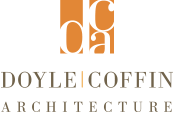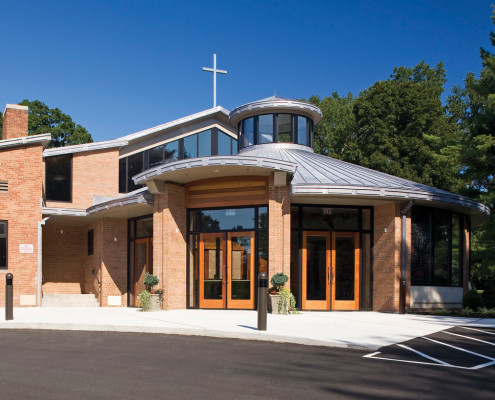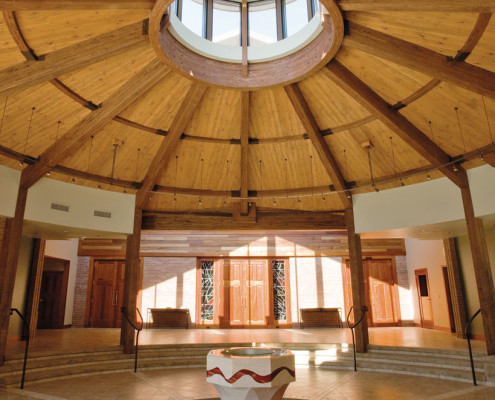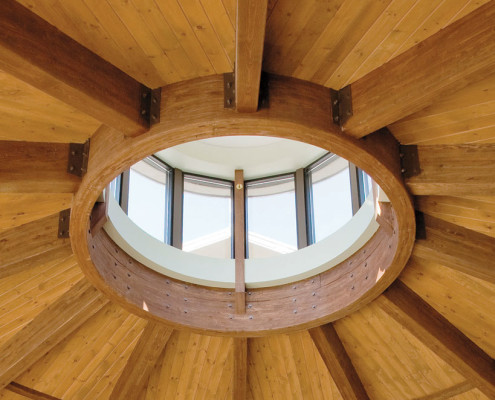Photos: Dan Lenore
Saint Luke
A 3,000 square foot narthex addition features curved architectural details and expansive windows that cast natural light into the central vestibule. The circular baptistery topped by a light-filled oculus is an uplifting setting to welcome new members.
- Curved metal roof and clerestory
- Natural wood beams and ceiling
- New entry oriented towards parking
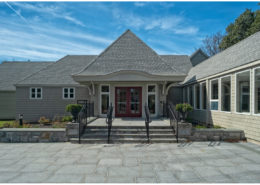
First Congregational Church
Congregational Church Welcome Center Addition and Renovation
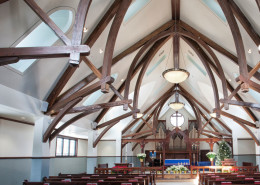
Saint Andrew’s
Lutheran Church New Worship Space
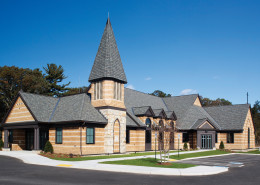
Saint Francis de Sales
R.C. Church New Worship Space
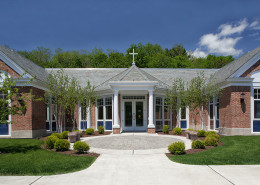
Saint Pius X
R.C. Church Faith Center Expansion
