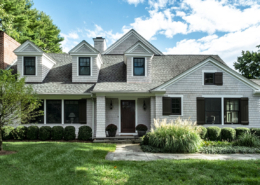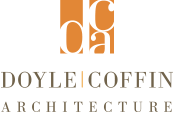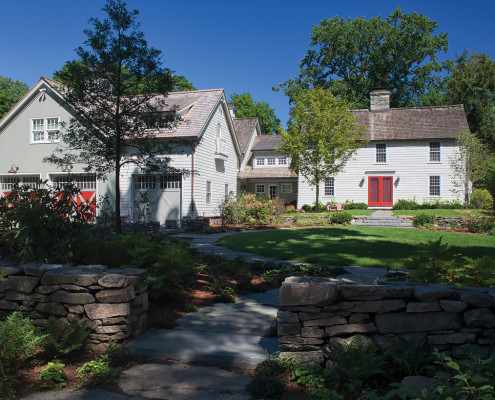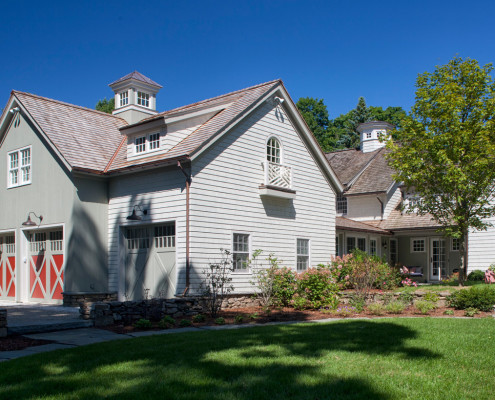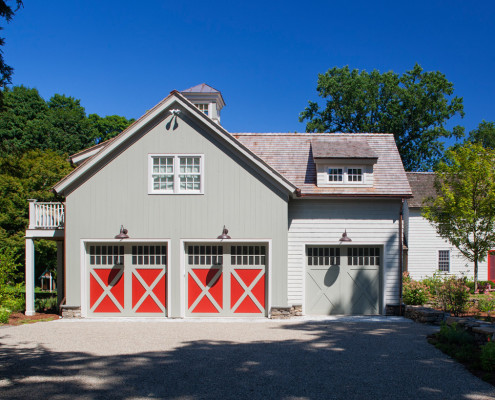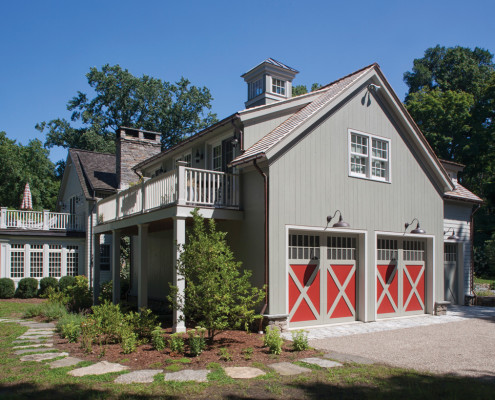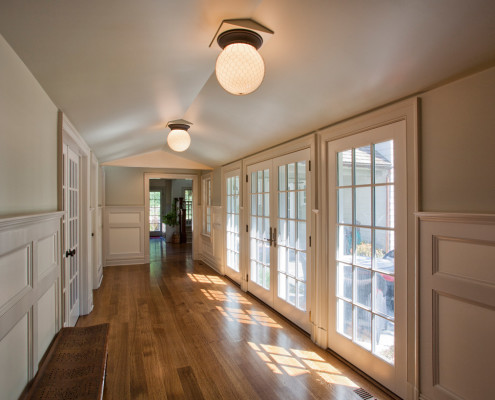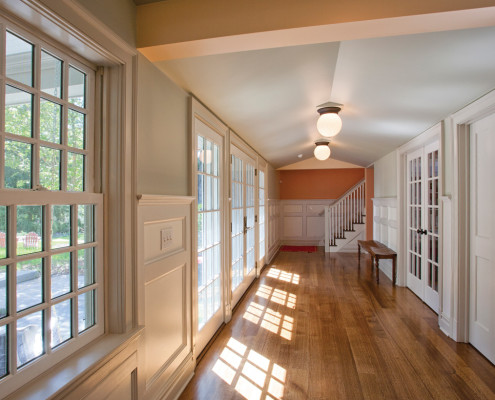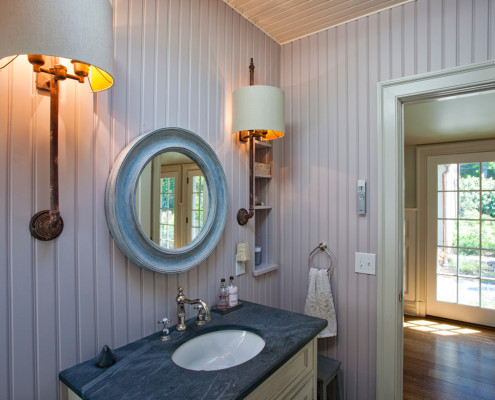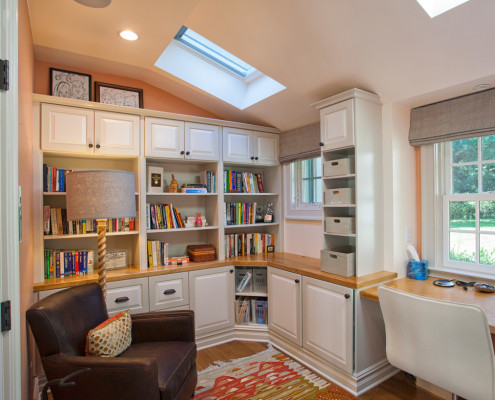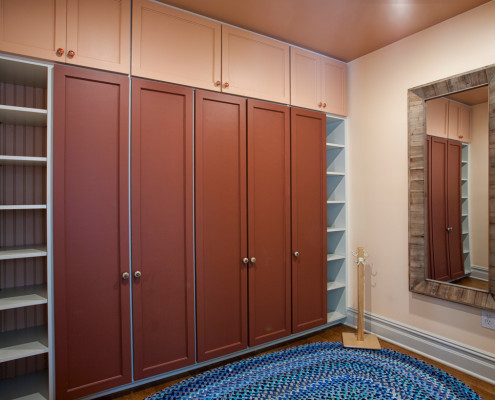Photos: Dan Lenore
Antique Colonial
This historic Westport, CT 1770 colonial saltbox was originally renovated in the early 2000s to add a connected barn structure housing a larger living room, sunroom, and master bedroom suite. To transform the main residence and several smaller accessory buildings including a dilapidated shed/single car garage, Doyle Coffin Architecture created a master plan focused on the lifestyle of the new owners. A new rear entry, mudroom, laundry and storage were added off the kitchen to connect the main house to the playground and back yard. A new wing added a three-car garage, home office, additional bedrooms, exercise room and playroom. Through a resided and repainted exterior, the historic house (with earlier addition) reclaims its spot as the “main house”, and the new addition becomes the more rustic colonial barn. A new forecourt creates a clear entry sequence, which had been lacking.
- Outside eating area
- Vegetated pergola for shade
- Center opening screen doors
- Hall of hinged French doors with side lights
- Shed dormers
- Sunroom with upper deck
- Tongue & groove bathroom walls
- Built-in office desk & shelves
- Built-in closet armoires & cubbyholes

Lakeshore Modern
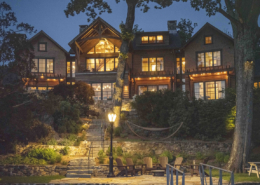
Waterfront Post and Beam
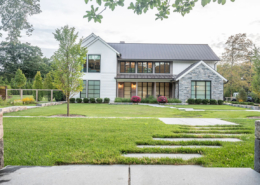
Modern Farmhouse
