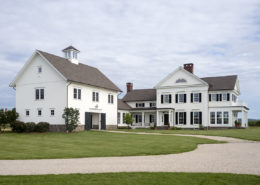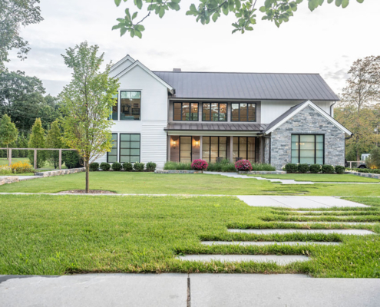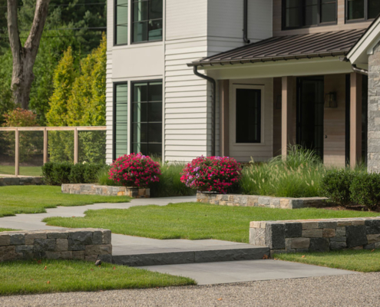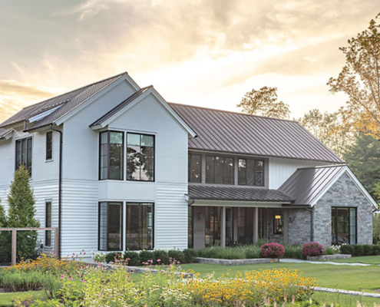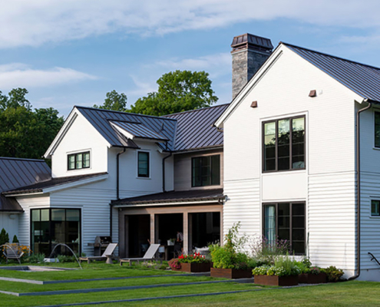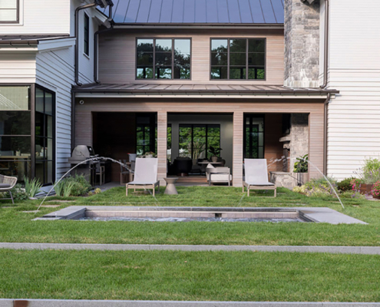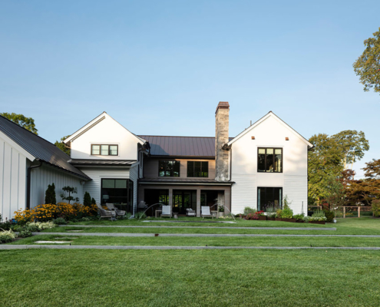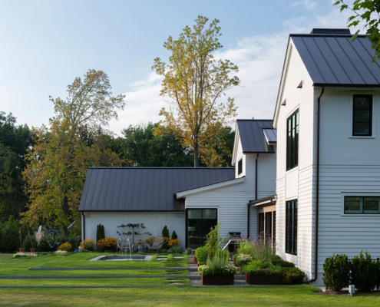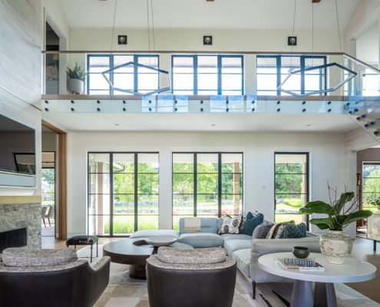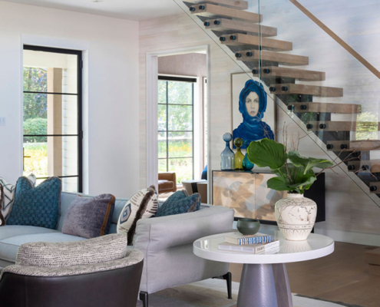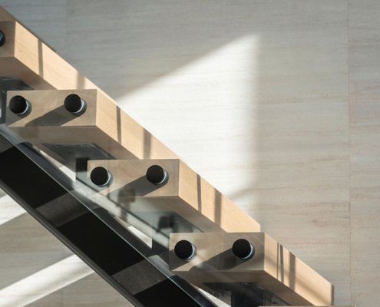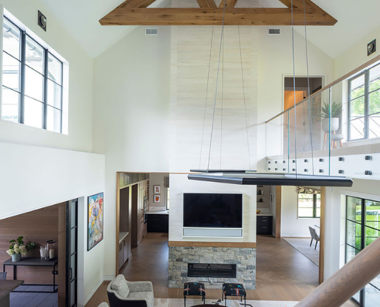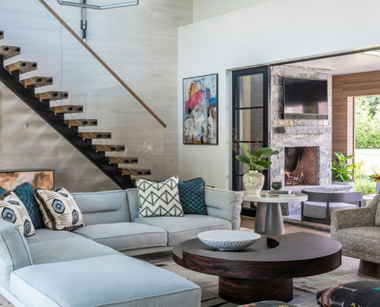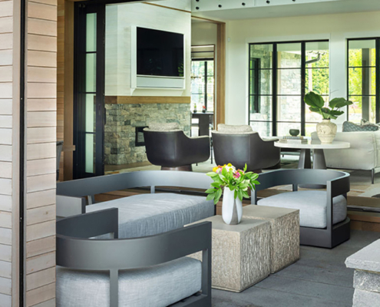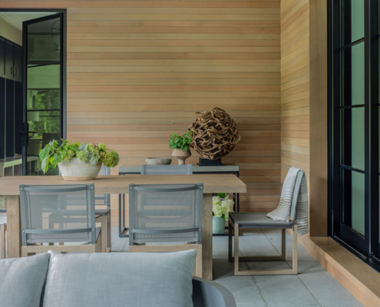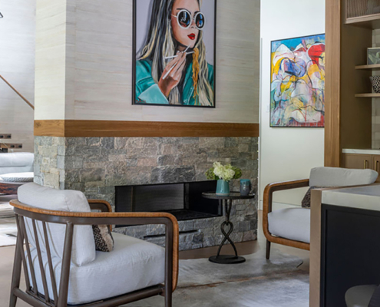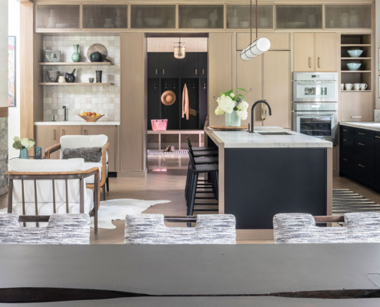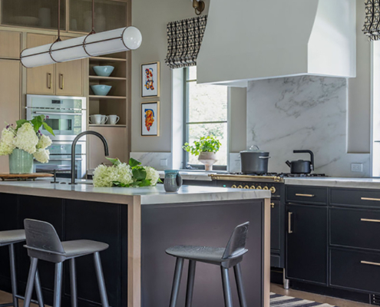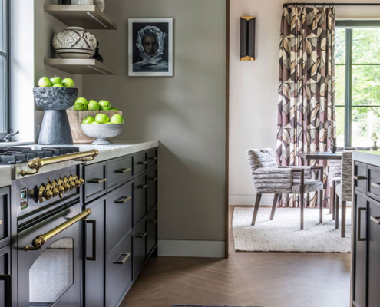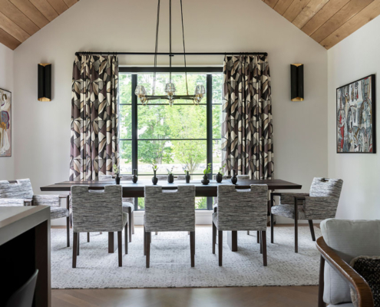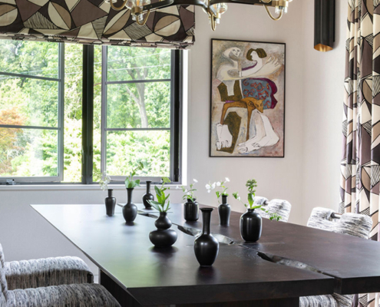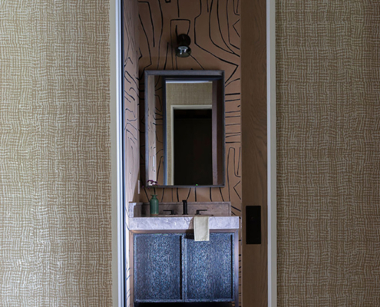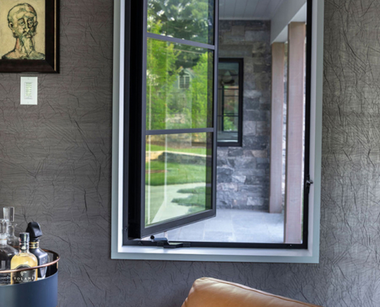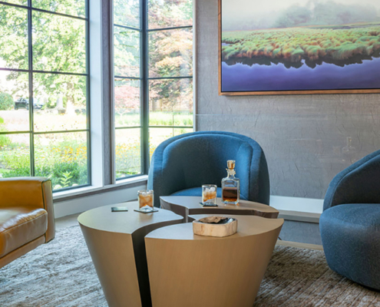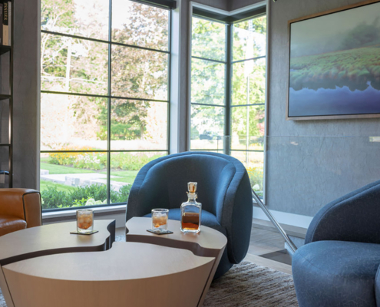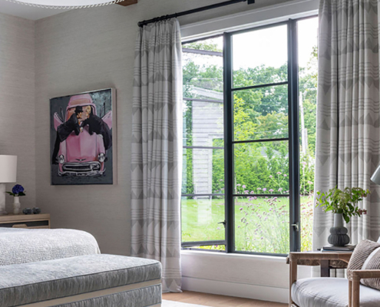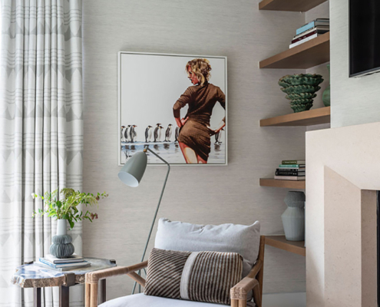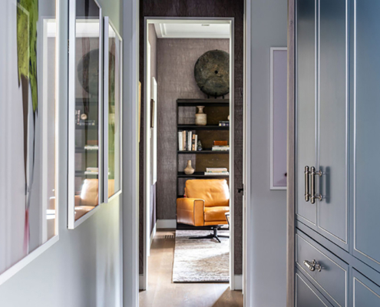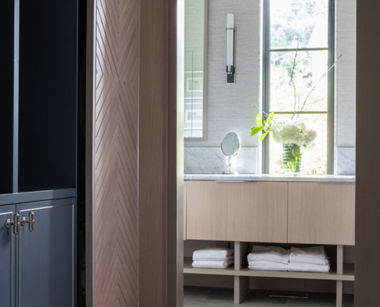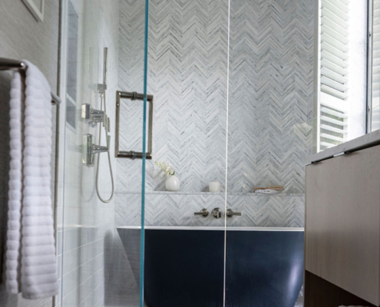Photos: Neil Landino
Modern Farmhouse
Inspiration for the design of this new 4,000 SF house, its interior design and the landscape were directly influenced by the relatively flat site and the desire for an inviting architecture with clean modern lines that harmonize with the local small-town vernacular. The residence is situated in an active in-town location, fronted by a relatively busy street and well utilized sidewalk making it essential for the design to strike a balance between conveying a welcoming view from the street and providing the privacy due the family spaces.
The house design centered around the client’s vision to create an open modern home with a warm and casual farmhouse feel able to accommodate their large family for gatherings. The interior spaces are arranged around a two-story great room creating a communal interplay between public and private spaces. The first floor was designed to support single floor living that extends into the outdoor rooms where the New England seasons directly influence the interior. Large, expansive windows create garden vignettes from various vantage points. Suspended 2” thick oak stair treads add a contemporary twist and a glass railing system brings a touch of industrial severity that plays against the soft warm oak of the room.
- Black Steel Windows and Doors
- Modern Detailing and Furnishings
- Glass Railings
- In-ground Spa
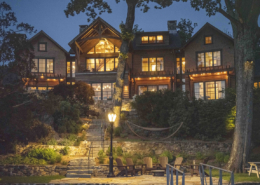
Waterfront Post and Beam
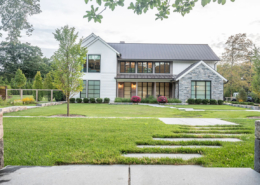
Modern Farmhouse
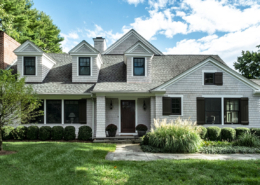
Westport Cape
