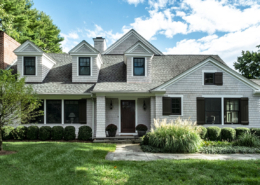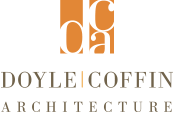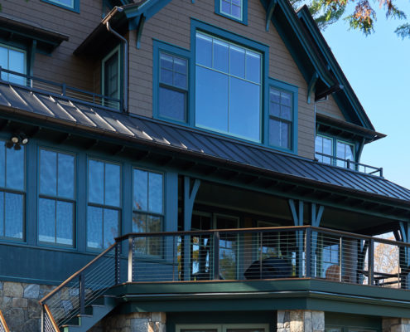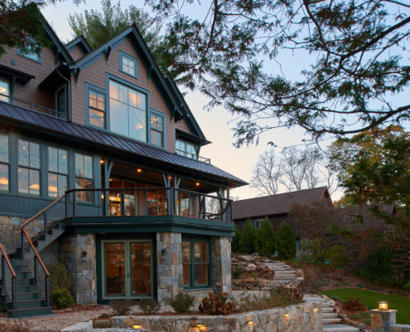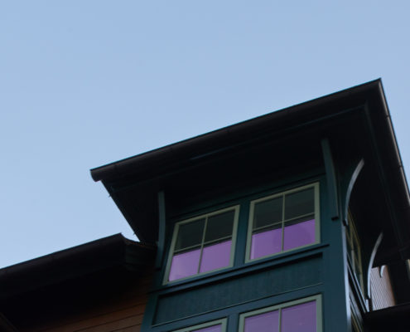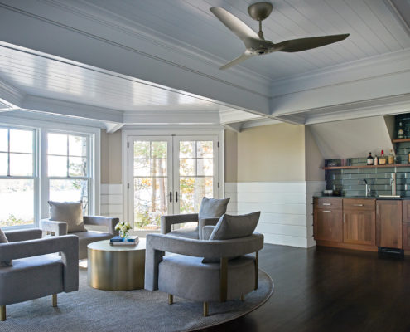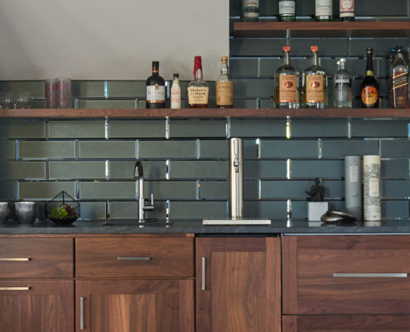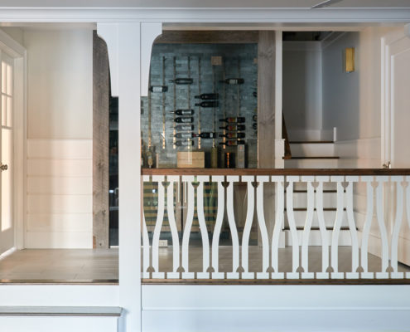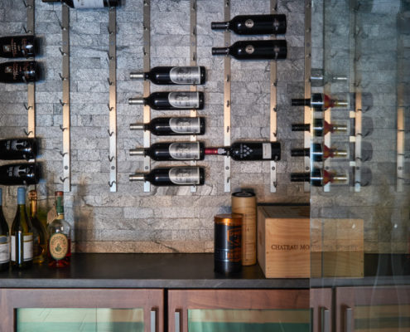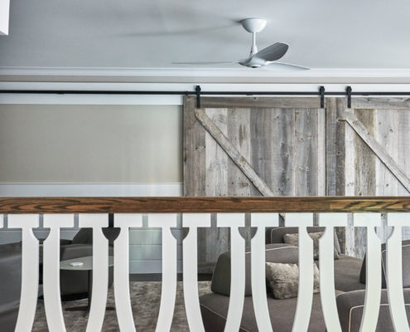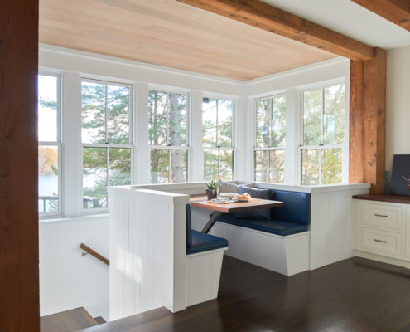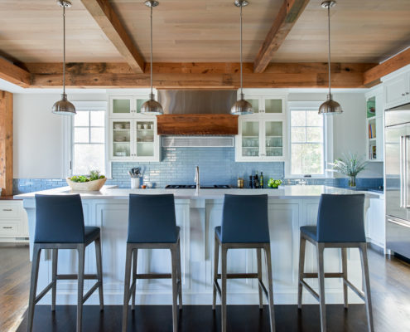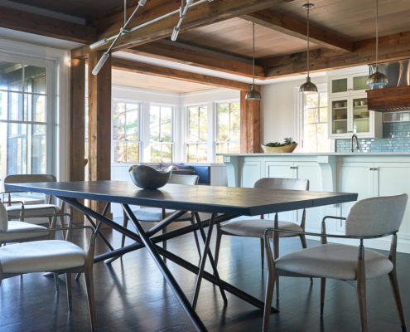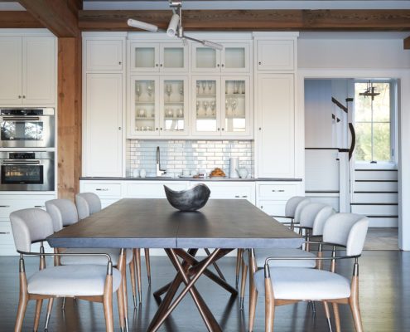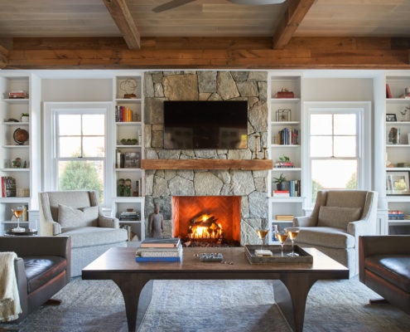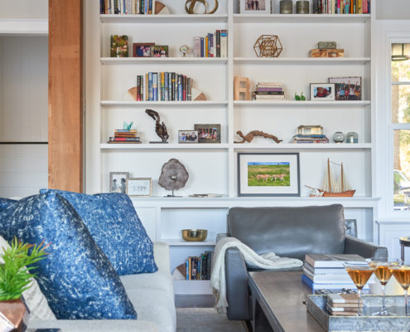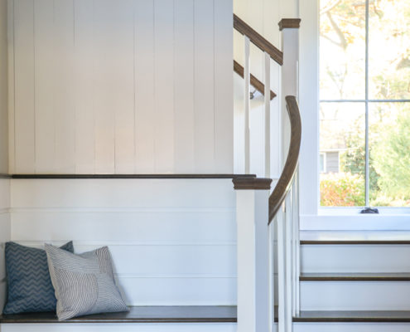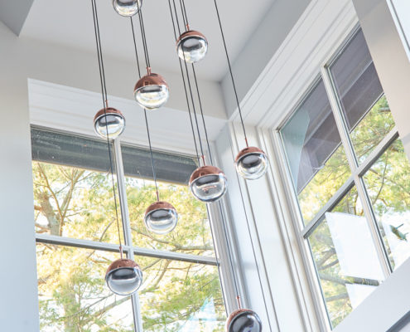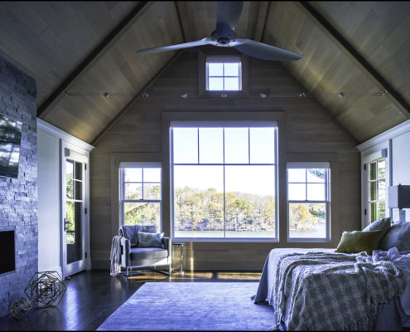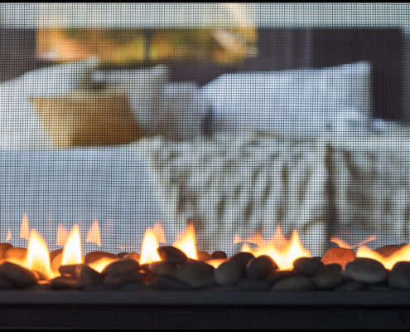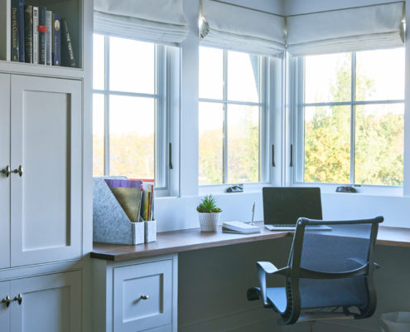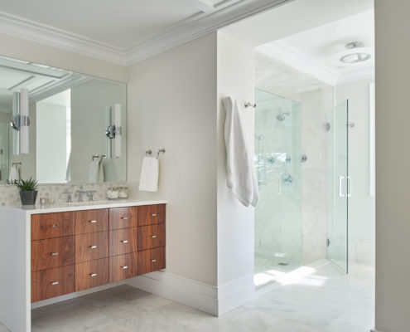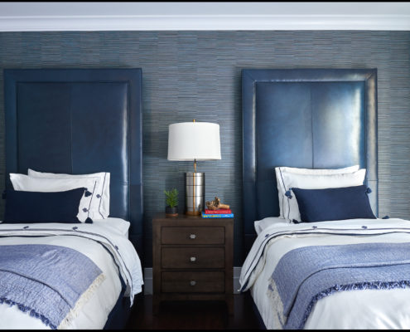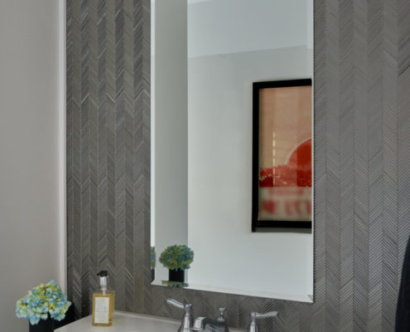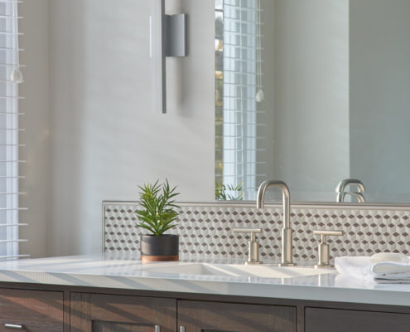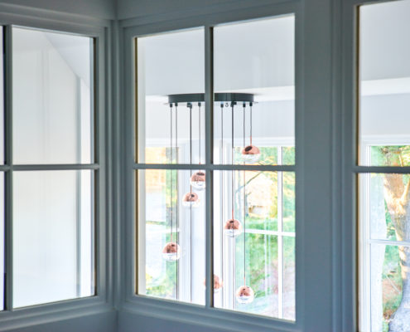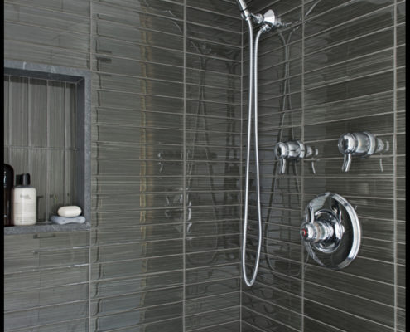Photos: Jane Beiles
Lakeside Story

2019 Design Innovators Award – Statement Kitchen

2020 A-List Award Finalist
This cottage style house is organized around the lake with priority given to the gathering spaces. On the lowest floor, half buried in the hillside, is the entertainment level with the family room and bar, walk-out access to the patios overlooking the lake and the winding stone stairs down to the dock. The main level is an open floor plan including kitchen, dining room, and living room with expansive glass doors stepping out to a raised deck; all with panoramic views of the lake. Heavy, natural timber post and beams create a spatial rhythm in the room giving each of the three functions a perceived boundary, while remaining open and light. The upper levels of the home are dedicated to bedrooms and bathrooms with stunning views of the lake.
- Natural timbers and wood ceiling
- Open floor plan
- Stainless steel cable railings
- Custom mahogany entry doors
- Covered porches and decks
- Stone patio and walls

Lakeshore Modern
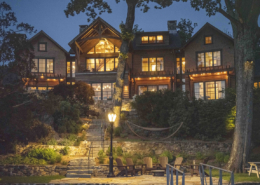
Waterfront Post and Beam
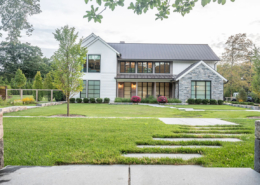
Modern Farmhouse
