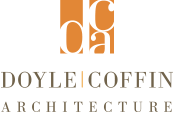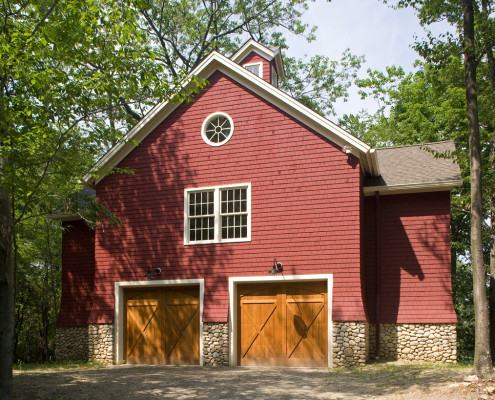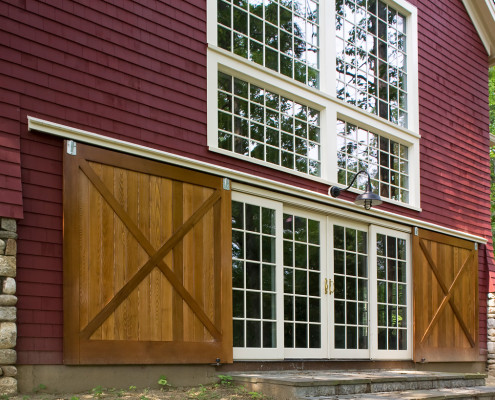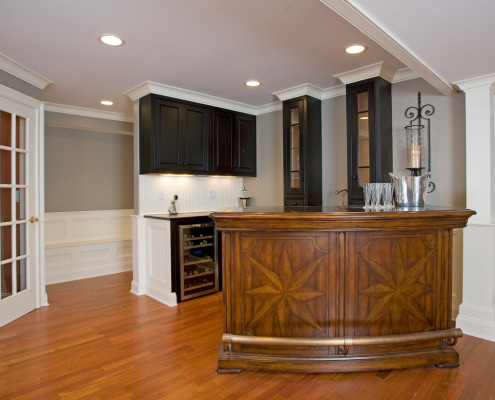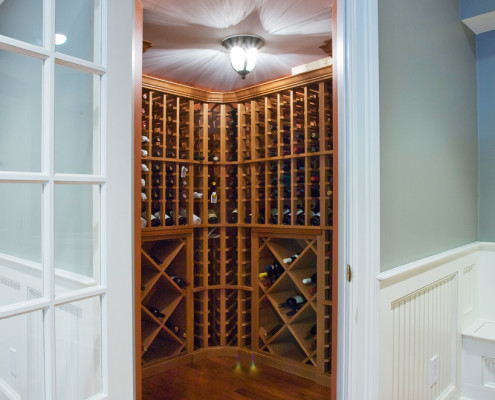Photos: Dan Lenore
Chelsea Place
Home entertainment is the theme of this multi-level barn design project for a family desiring a structure detached from the house for a variety of hobbies such as golf, exercise, historic classic cars, wine and billiards. To that end, a garage with polished concrete floors, a large loft with cathedral ceilings for a high-end golf simulator, exercise room, large family /billiard room, bar, and wine cellar complete the leisure space. The structure sits on a small knoll overlooking a dropping wooded hillside.
- New England multi-level barn
- Sliding wooden barn doors
- Natural stone foundation
- Expansive oversized windows
- Built-in bar cabinetry with crown molding
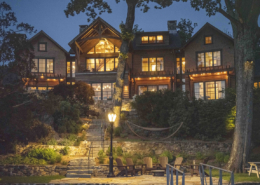
Waterfront Post and Beam
Residential New Construction
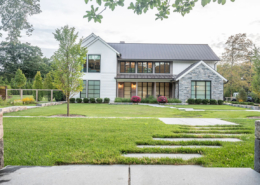
Modern Farmhouse
Residential New Construction
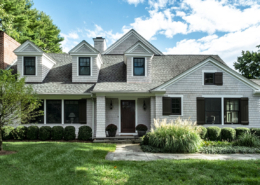
Westport Cape
Residential Renovation
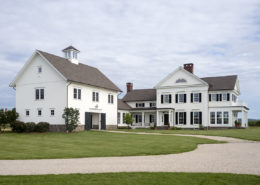
Wells Hill Homestead
Residential New Construction
