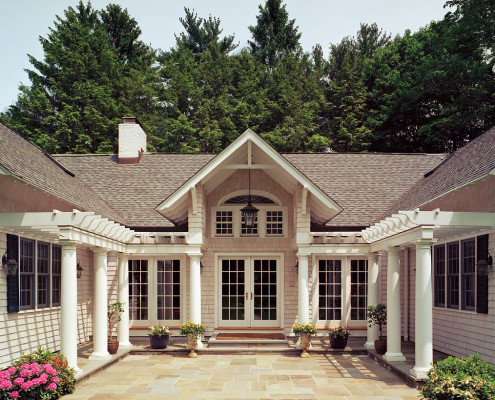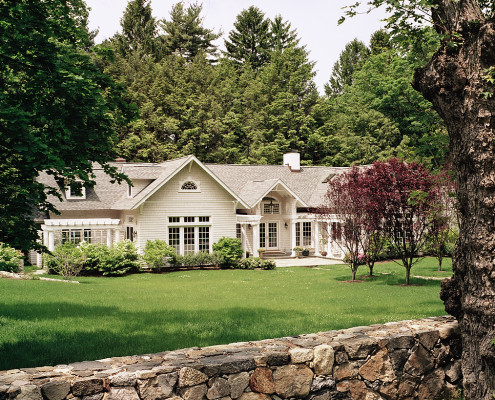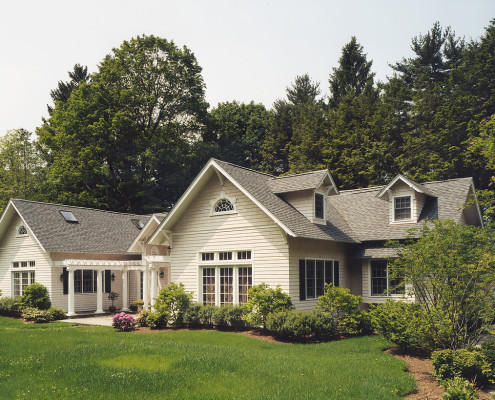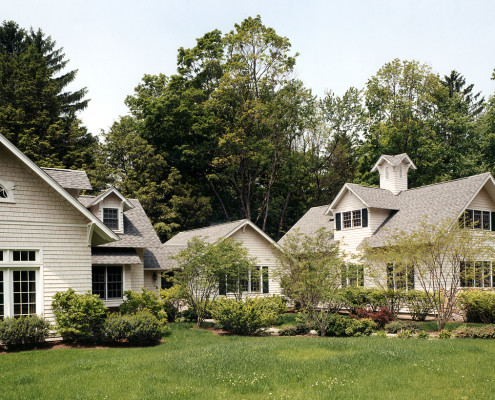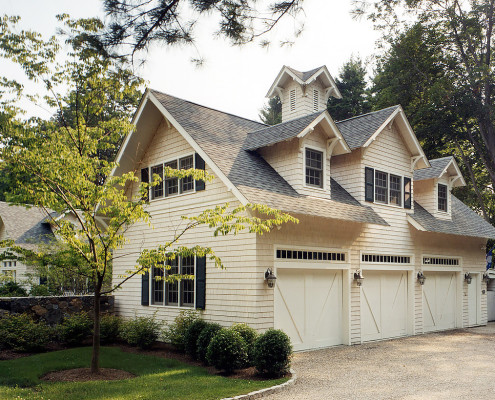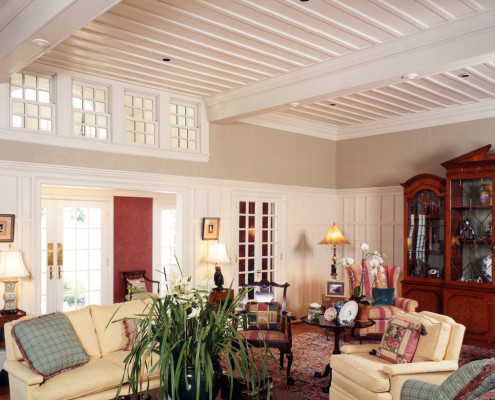Photos: Dan Lenore
Country Cottage
The original charm of this 1920s cottage-style house is celebrated in the thoughtfully designed 4,000 SF expansion and renovation. Details of the original home were mimicked in the new building, and many of the original windows were restored and reused. New building wings and foyer envelop and extend forward of the original building to create a central courtyard and welcoming entrance to the main living room. The cottage scale of the building is maintained by taking advantage of spaces in the roofline.
- Stained shingle siding
- Expressed rafter tails
- Coffered ceiling
- Trellis lined walkways
- Dormers
- 3-bay detached garage with housekeeper’s apartment
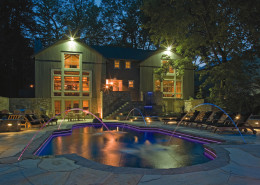
Off Main
Residential New Construction
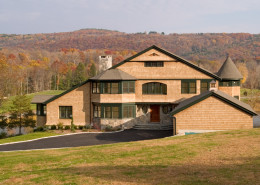
River Oaks
Residential New Construction
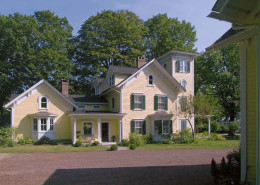
Italianate
Residential Addition and Renovation

