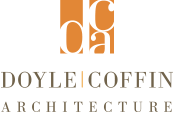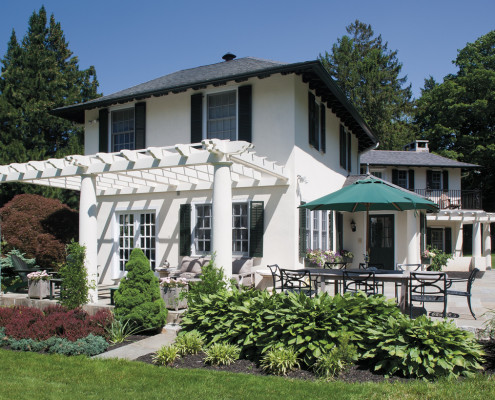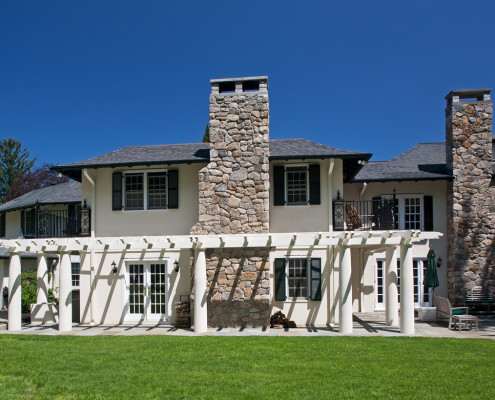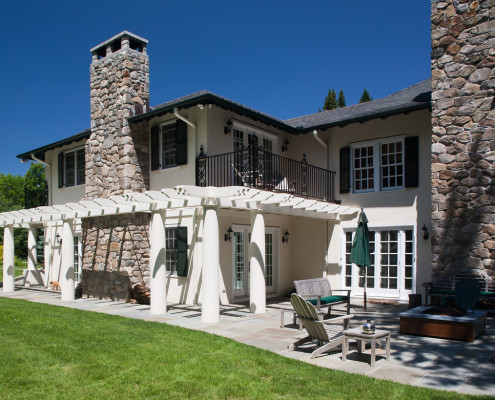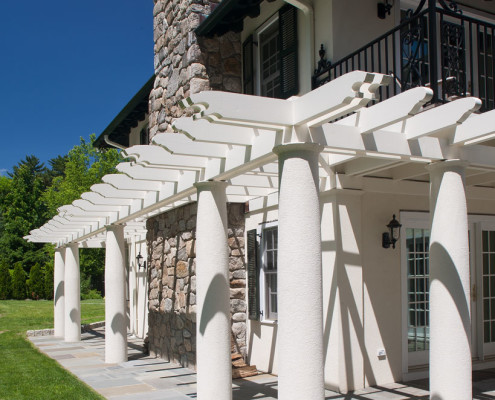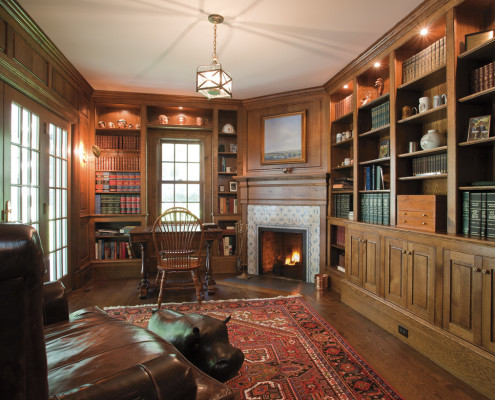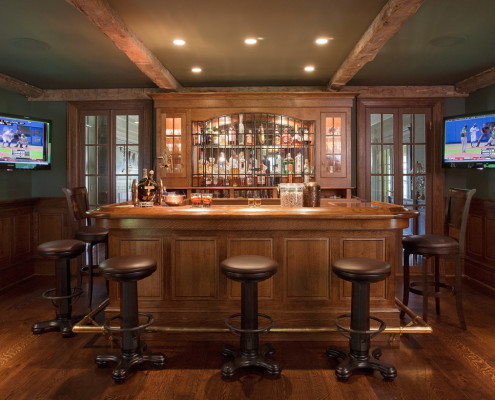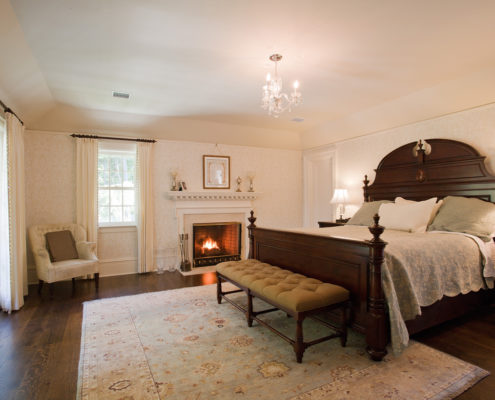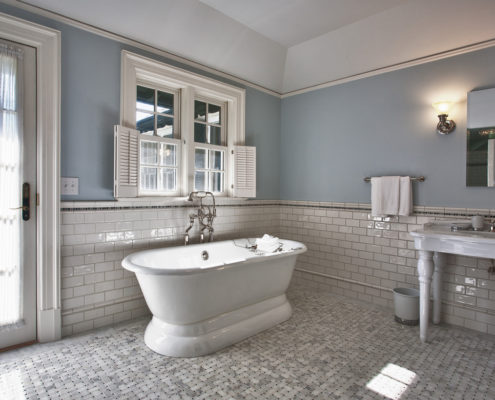Photos: Dan Lenore
Country Villa
The custom design of this Doyle | Coffin renovation features second-story balconies, columns and pergolas, multi-pane windows and exterior stone chimneys. This renovation combines traditional elements with native materials creating a residence of understated elegance.
- Quarter-sawn oak millwork
- Custom library cabinetry with built-in storage and LED lighting
- Delft tile accented fireplace
- Custom Bar with copper top
- Stucco Columns
- Hipped Roofs

Lakeshore Modern
Residential New Construction
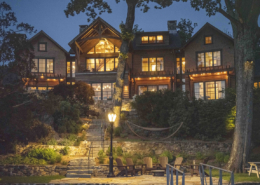
Waterfront Post and Beam
2024 AIA Connecticut Alice Washburn Award, 2024 A-List Award Finalist, 2024 IDA's Finalist
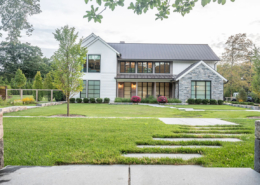
Modern Farmhouse
Residential New Construction
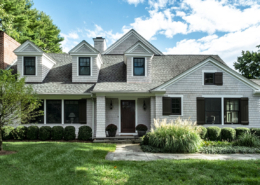
Westport Cape
Residential Renovation
