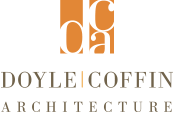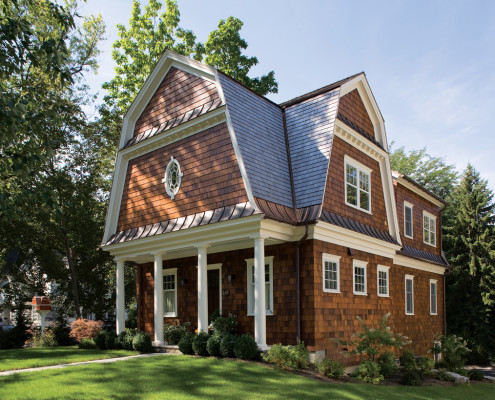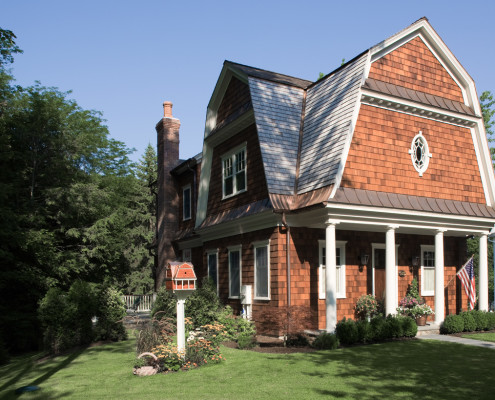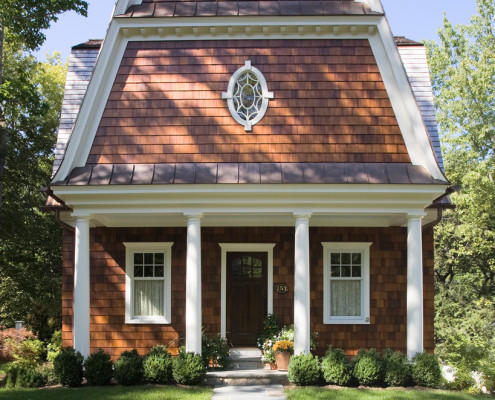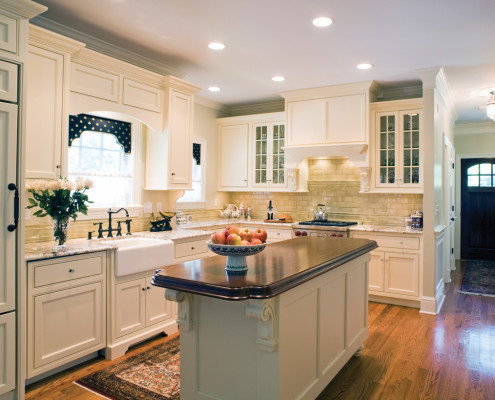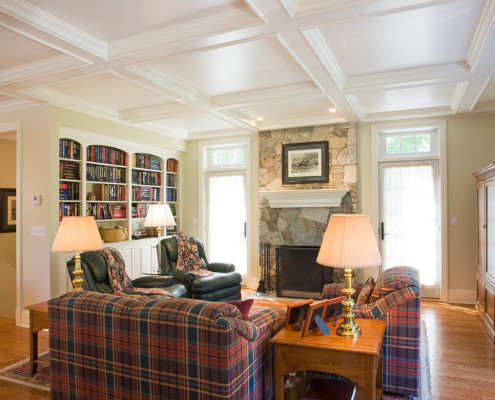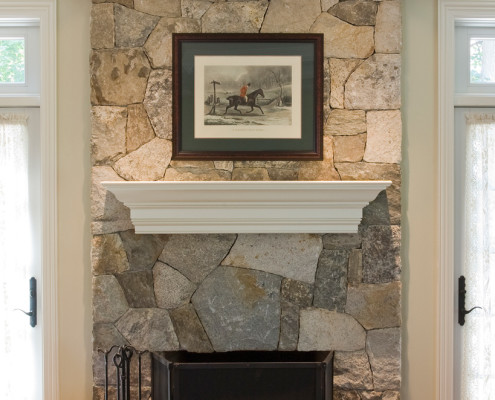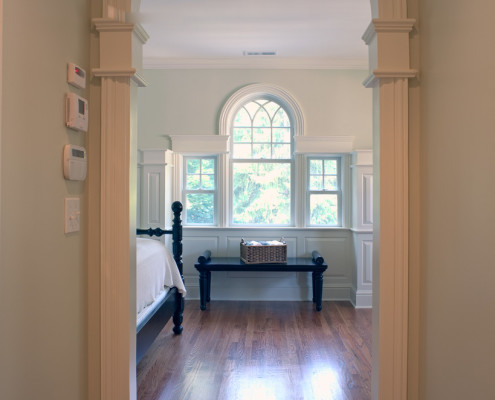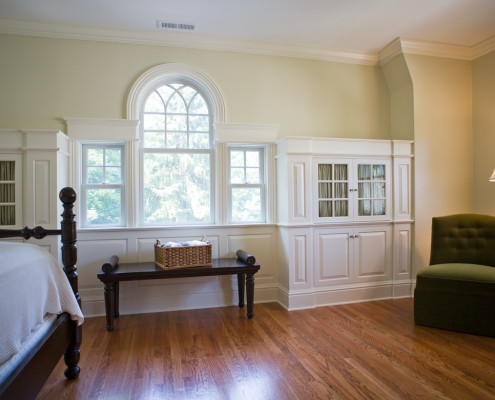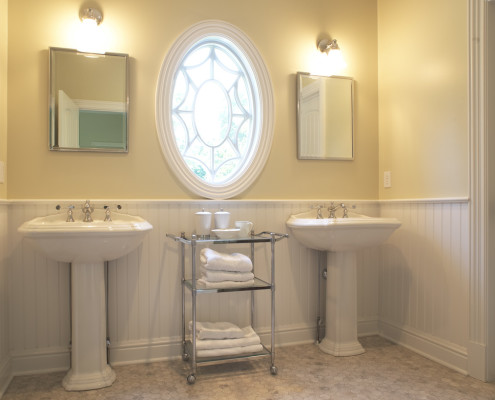Photos: Dan Lenore
High Ridge
What began as a tear down of an inefficient three-story building resulted in an energy efficient, charming and detailed yet unpretentious 2,200 SF 1900-era multi-family house located within walking distance of the village center. Doyle Coffin Architecture modeled the design after a traditional shingle style home, using natural cedar shingle, shake and copper, blended with the classical detailing of columns, moldings and trim.
- Cornice with dentils
- Coffered ceilings
- Fieldstone fireplace
- Built-in living room shelving
- Built-in bedroom bureaus
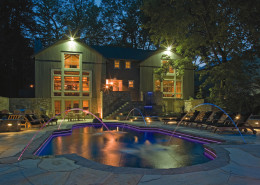
Off Main
Residential New Construction
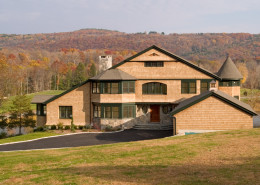
River Oaks
Residential New Construction
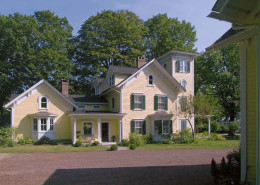
Italianate
Residential Addition and Renovation
