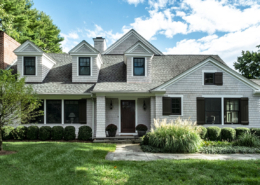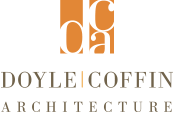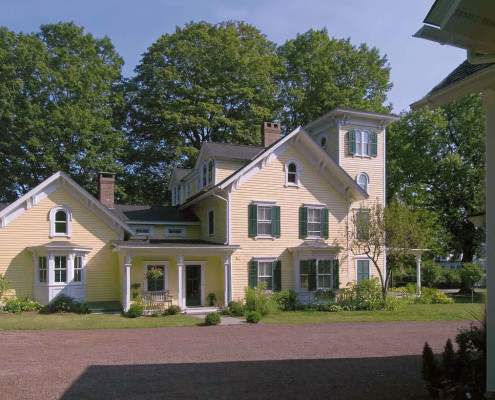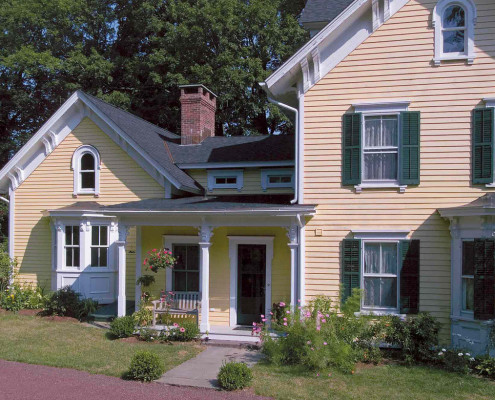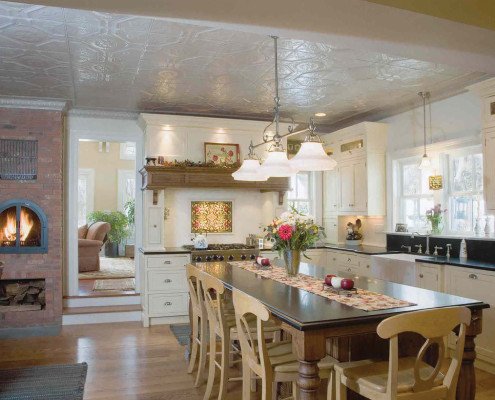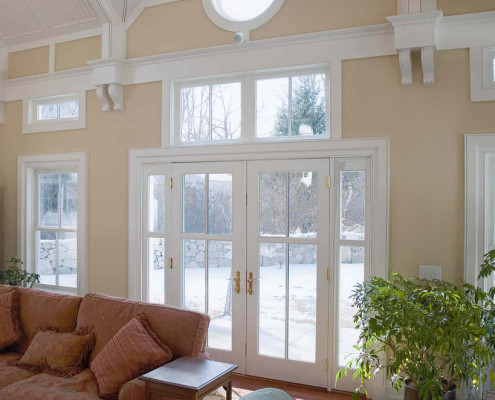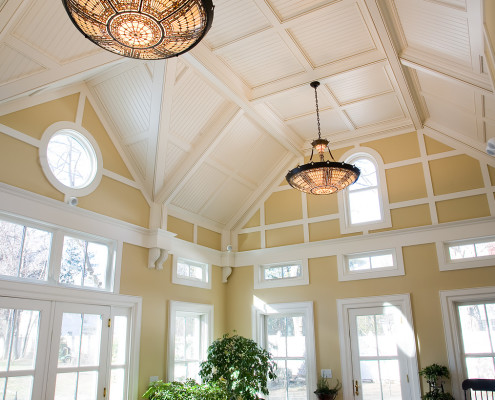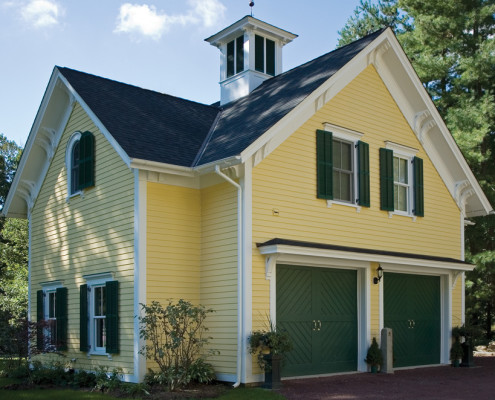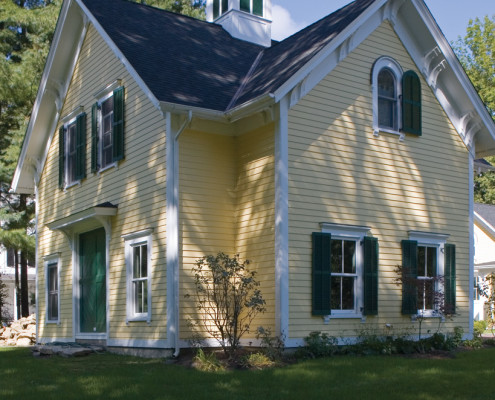Photos: Dan Lenore
Italianate
While maintaining the historic character of a shabby 1870 yellow Italianate house, the one-story addition included larger well-lit rooms, a family room, mudroom and detached two-car garage with in-law apartment. The existing narrow galley kitchen was relocated to create a large eat-in kitchen. Both the rear addition and the detached garage were detailed to match the original Italianate, with large overhangs supported by intricate brackets. The garage and rear addition were also detailed to match the original Italianate design but intentionally scaled down to maintain the proportions of the original and create a hierarchy among the different masses.
- Elaborate Italianate detailing
- Cast-iron kitchen stove
- Brick beehive kitchen fireplace
- Cathedral ceilings
- Intricate trim work
- Large western-exposure window expanses

Lakeshore Modern
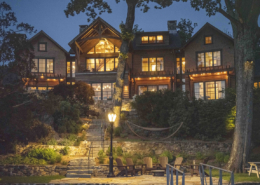
Waterfront Post and Beam
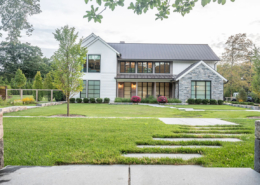
Modern Farmhouse
