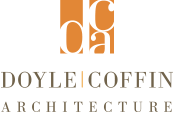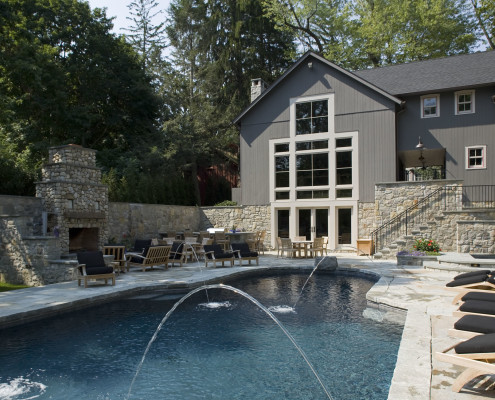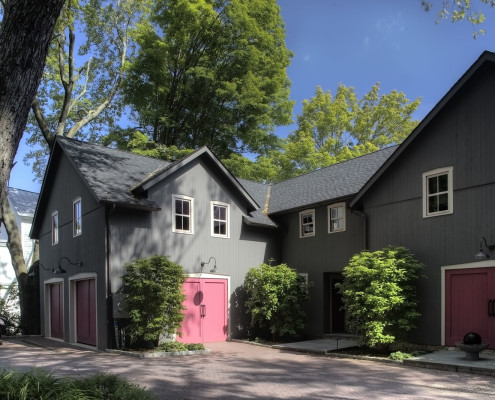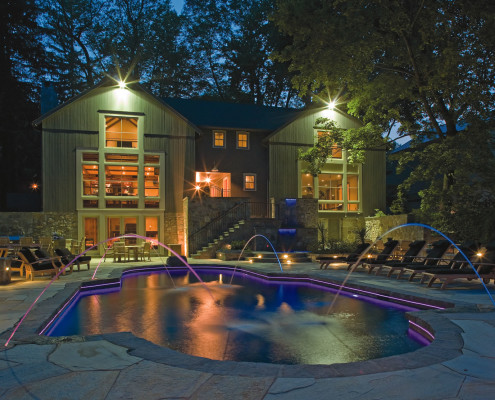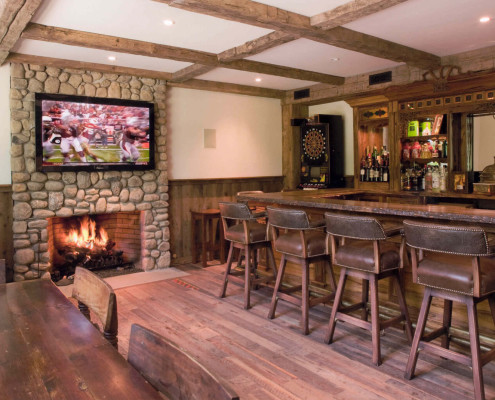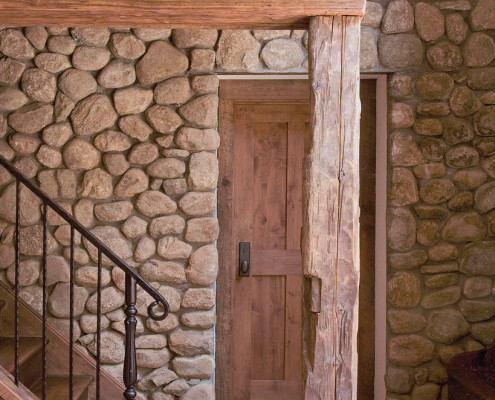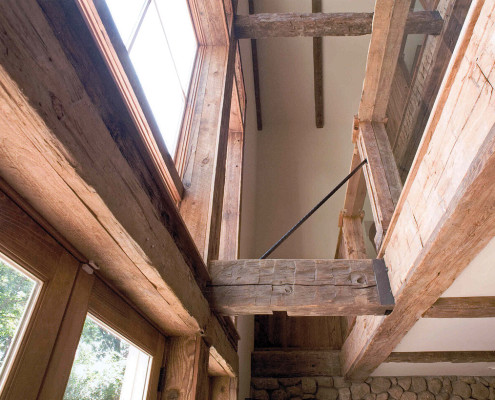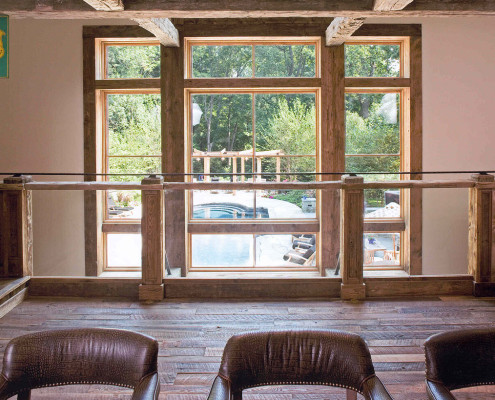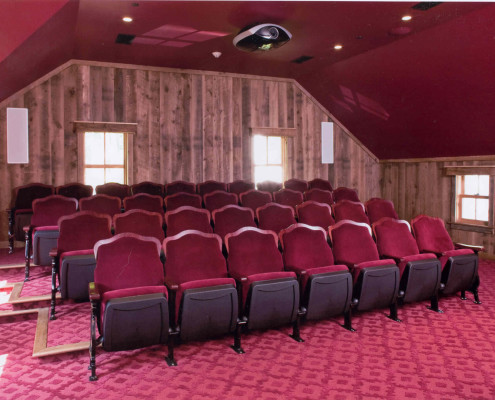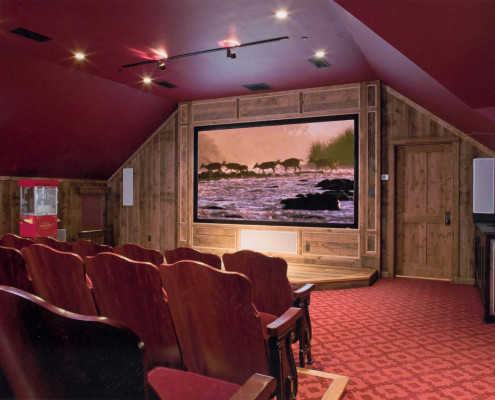Photos: Dan Lenore
Off Main
A simple barn expansion in an historic district required razing the structure to the foundation to create an entertainment complex with two distinctly different facades – one for the public side and a more open, less traditional design for the private side. The new barn houses a 25-seat theater, gymnasium, bar room, poker loft, arcade, guest facilities, full kitchen and two-car garage. The grounds include a pool, spa, fireplace, bar/kitchen and all-weather video.
- Stone and wood beam structure
- Rough-hewn wood support pillars
- Built-in lit water fountains on pool deck
- Stone fire pit and al fresco dining area
- Rustic wood bar, beams and flooring
- Paneled walls surround movie theater screen

Lakeshore Modern
Residential New Construction
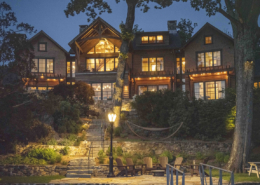
Waterfront Post and Beam
2024 AIA Connecticut Alice Washburn Award, 2024 A-List Award Finalist, 2024 IDA's Finalist
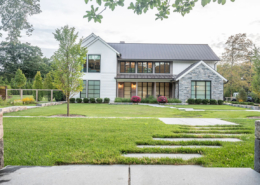
Modern Farmhouse
Residential New Construction
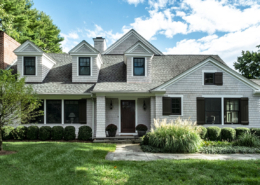
Westport Cape
Residential Renovation
