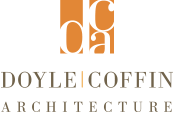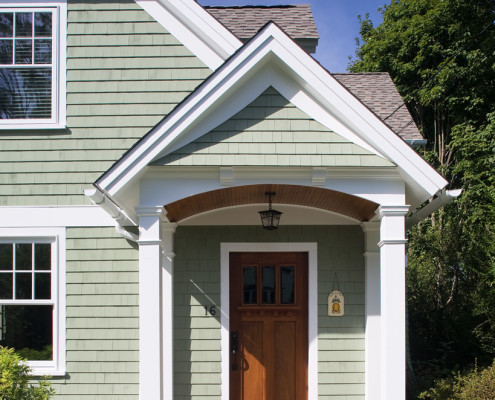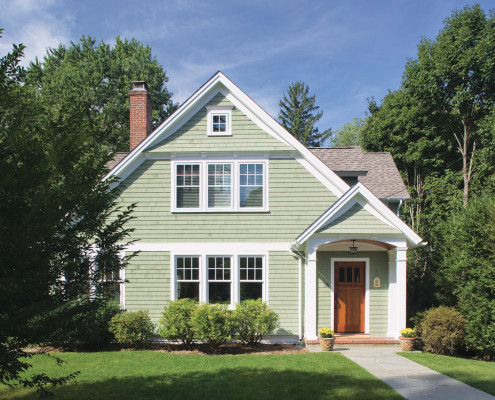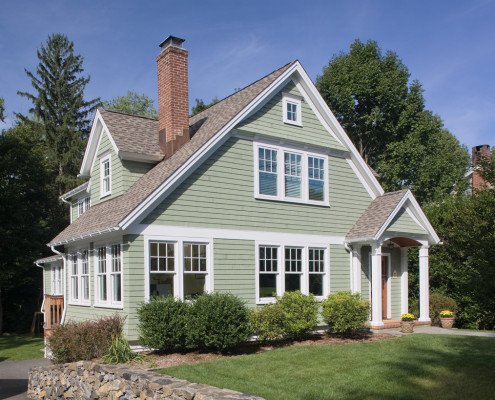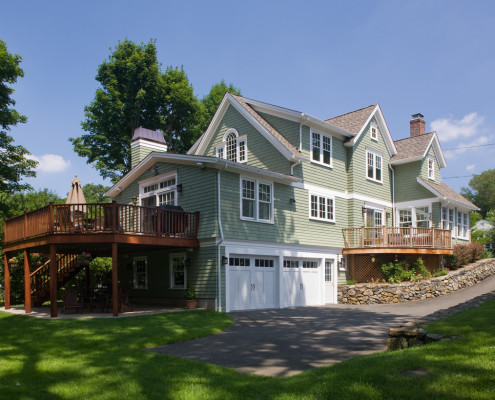Photos: Dan Lenore
Rochambeau
With the goal of restoring the original character of this 1925 colonial revival home, Doyle Coffin Architecture developed a new vision for the exterior of the house. A master suite was added to the second floor. Cedar shingles, extended overhangs and eaves, finely detailed brackets and shingle sweeps along with new windows and doors give this home renewed street appeal and individual character.
- Mission style front door
- Shingle sweep and brackets
- Cottage style double hung windows
- Field stone walls

Lakeshore Modern
Residential New Construction
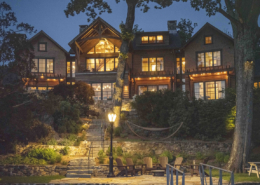
Waterfront Post and Beam
2024 AIA Connecticut Alice Washburn Award, 2024 A-List Award Finalist, 2024 IDA's Finalist
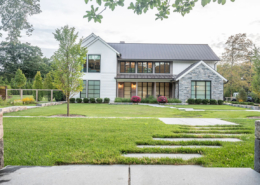
Modern Farmhouse
Residential New Construction
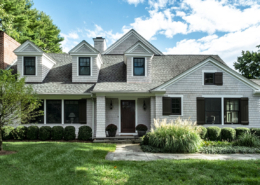
Westport Cape
Residential Renovation
