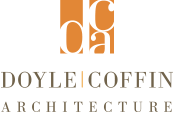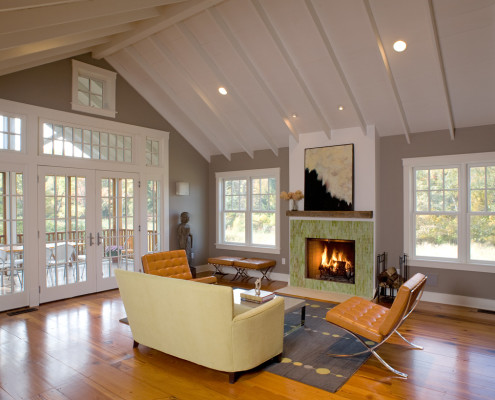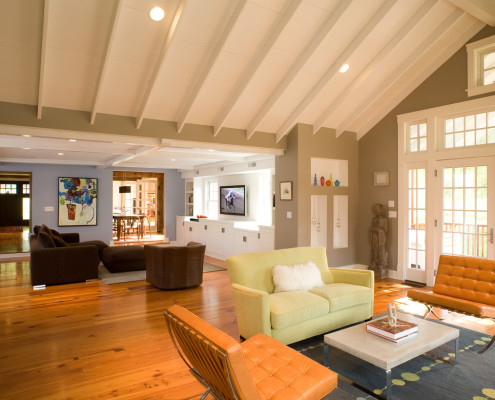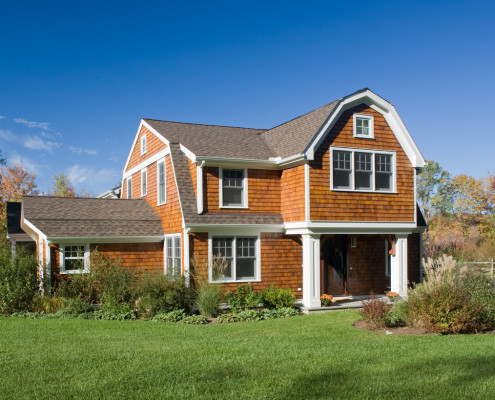Photos: Dan Lenore
St. Johns
This renovation of a simple barn-like structure borrows from the ordinary shingle style in its expansion into spacious, comfortable and contemporary interior space. The project included the addition of a new living room, covered entry and a new second floor for extra bedrooms, plus a renovated kitchen, family and dining rooms, and master suite.
- Exposed roof joist ceiling
- Modern tile surround fireplace
- Built-in entertainment center
- Double hung windows with upper lights
- French doors
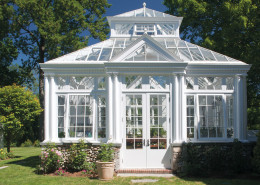
English Conservatory
Residential New Addition
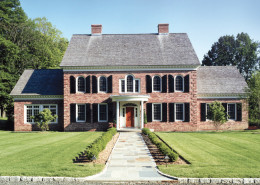
Georgian Estates
Residential New Construction
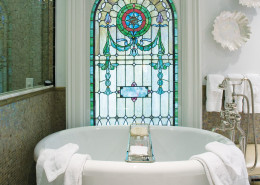
Main Street Gothic
Residential Historical Renovation
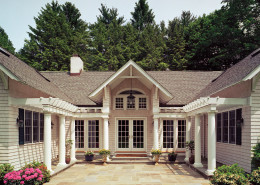
Country Cottage
Residential Addition and Renovation
