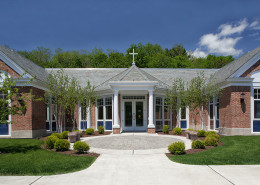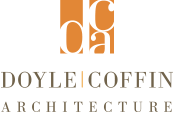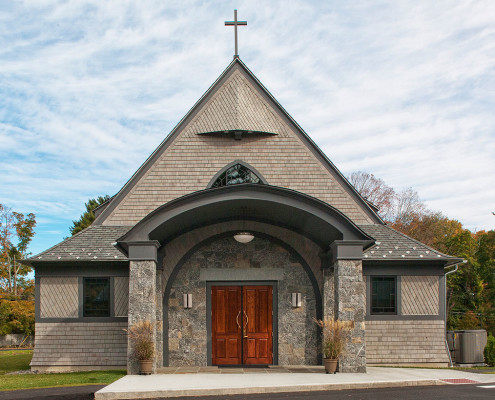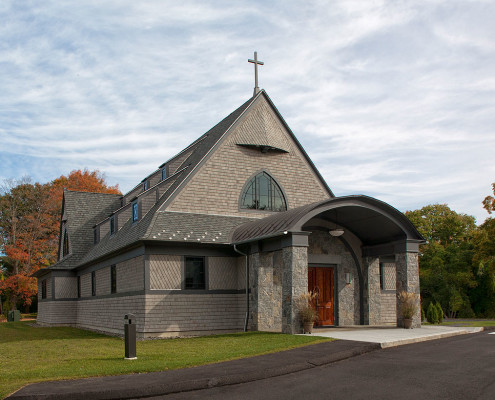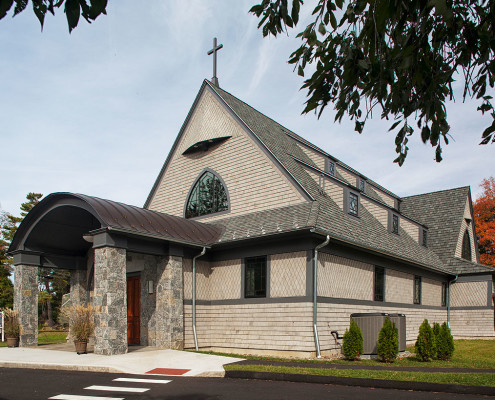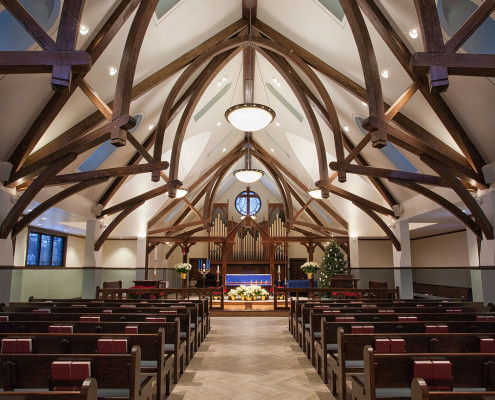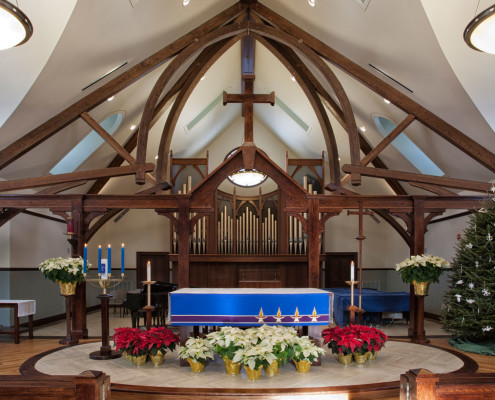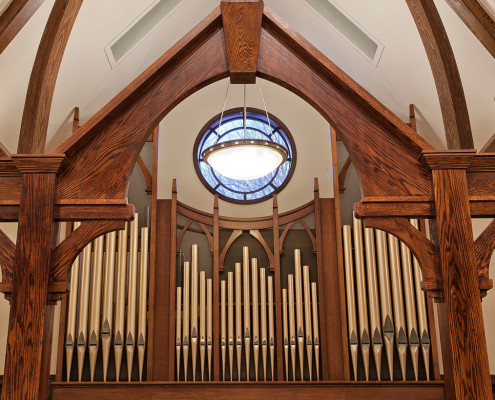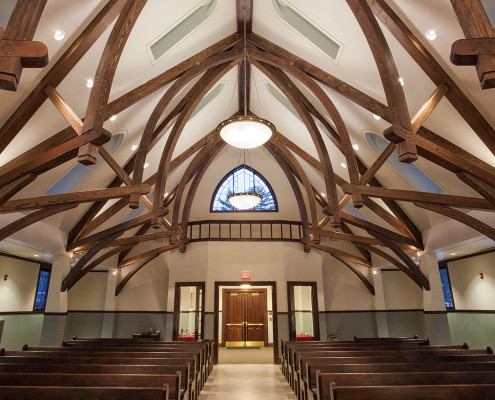Photos: Dan Lenore
Saint Andrew’s
The natural cedar shingle and local fieldstone structure houses a 200-seat interior and preserves the scale in a residential neighborhood. The simple exterior and interior architectural detailing makes a statement of strength, with wood trusses that cross at each bay and reinforce the main axis of the church. In this cruciform design marked by a strong center aisle, the altar becomes a raised island surrounded by a rail that opens at the center. Wooden pews delineate the interior space, and hanging light fixtures add a sturdy modern aesthetic.
- Dormers along the nave fill in spaces between trusses
- Curved metal roof entrance
- Vaulted ceilings and dormers
- Broad perimeter windows
- Altar’s cross at the root screen separates the choir from the nave
- Circular rose window crowns the pipe organ
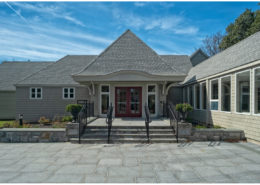
First Congregational Church
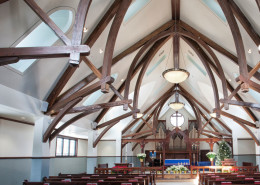
Saint Andrew’s
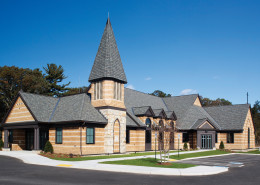
Saint Francis de Sales
