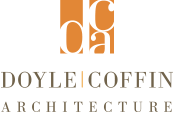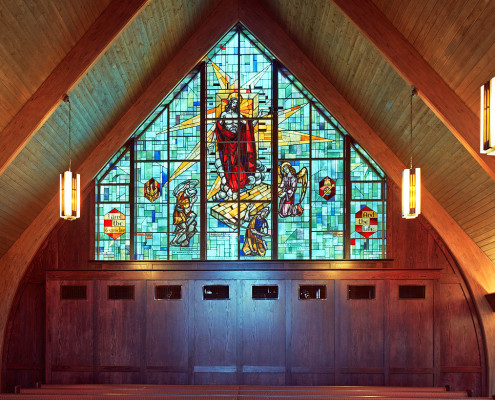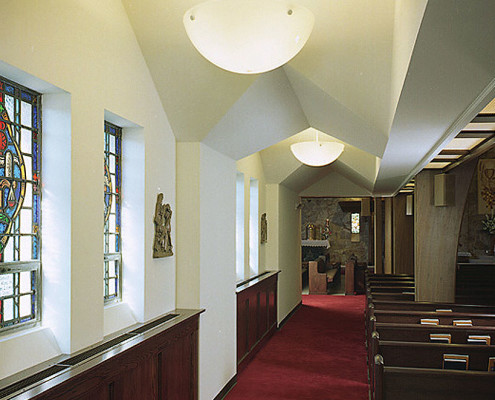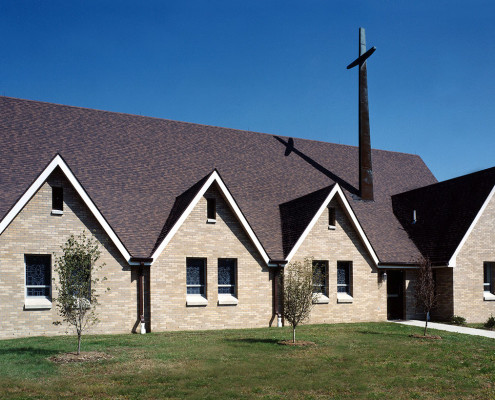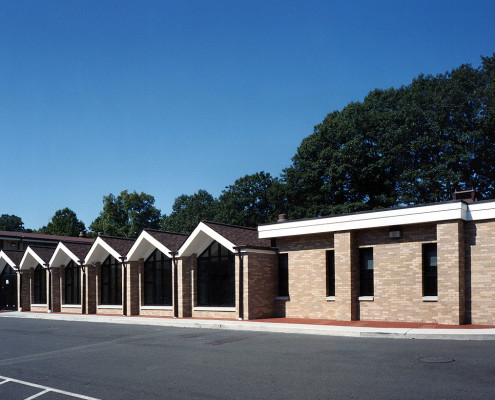Photos: Dan Lenore
Saint Lawrence
To meet the need for additional worship, community and educational space at an existing 1950s parish campus, expansion to the existing cruciform plan of the church increased the main worship space from 350 to 800 seats. New ancillary spaces were created for other church rituals and functions. Certain exterior architectural details were retained resulting in an overall coherent campus. The updated and expanded church maintains an intimate community feeling while carrying a sense of grounded loftiness.
- Natural wood and stone materials
- Gabled sections of leaded-stained glass
- Vaulted side aisles
- Smaller gabled roofs replicate larger originals
- Spatial reorganization
- Extension of existing transepts
- New gathering space and reconciliation rooms
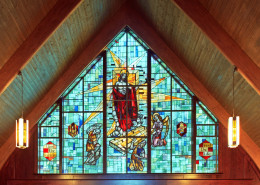
Saint Lawrence
R.C. Church Addition and Renovation
