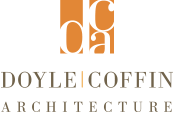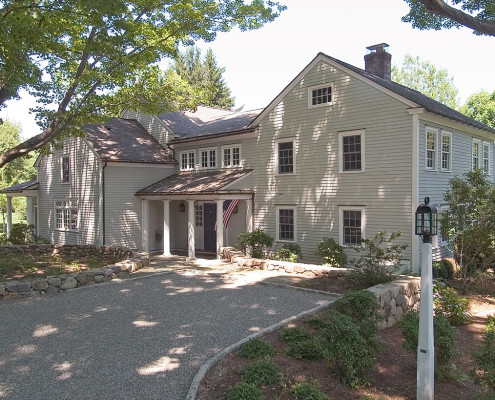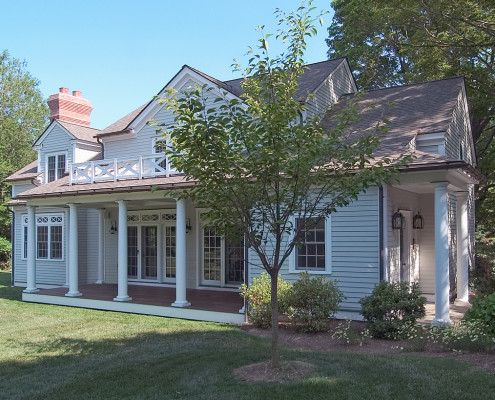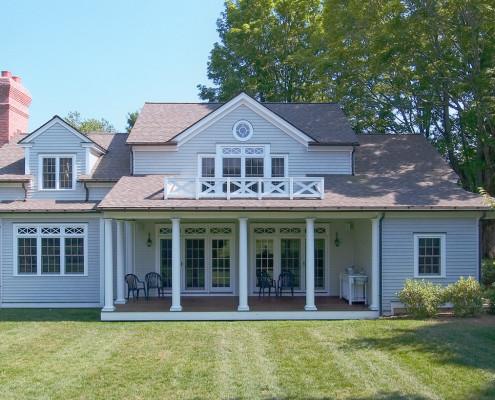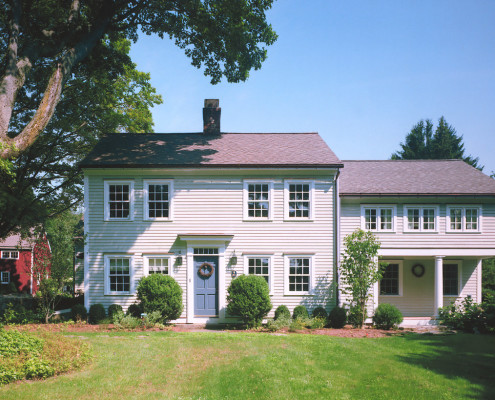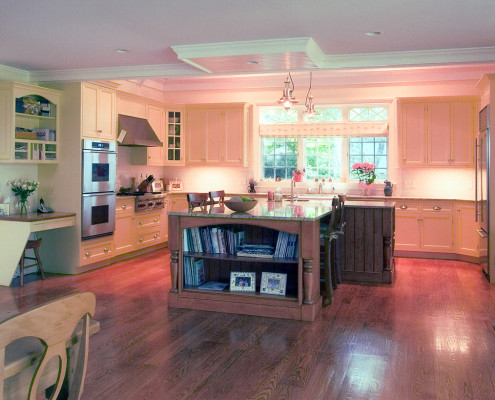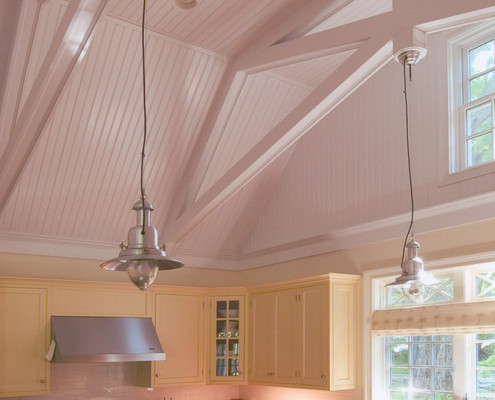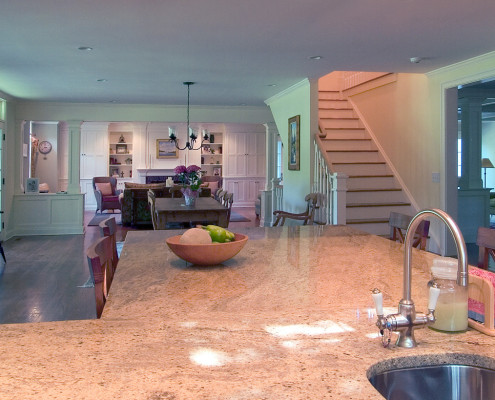Photos: Dan Lenore
Silver Hill
Starting with the demolition of aesthetically insensitive 1970’s additions to an existing antique center hall colonial home, the goal was to add a family-oriented kitchen and more modern living spaces. An entry was developed off the existing driveway as well as a great room. Above a new master suite with cathedral ceilings, a master bath, sitting room and walk-in closets increase the livability of the existing home.
- Diamond pattern window lights
- Roof railing
- Double kitchen islands
- Built-in kitchen desk & bookshelf
- Bead board kitchen ceiling
- High ceiling with scissor trusses and bead board
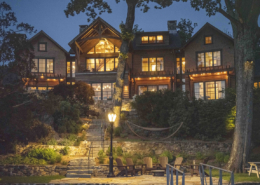
Waterfront Post and Beam
Residential New Construction
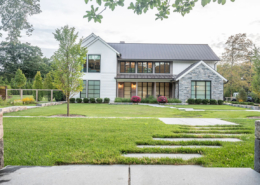
Modern Farmhouse
Residential New Construction
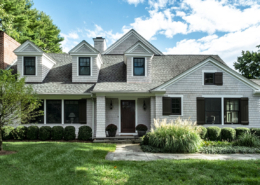
Westport Cape
Residential Renovation
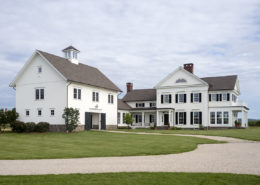
Wells Hill Homestead
Residential New Construction
