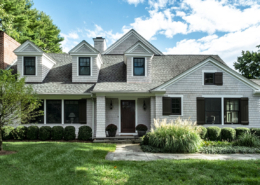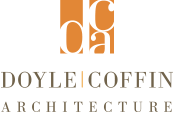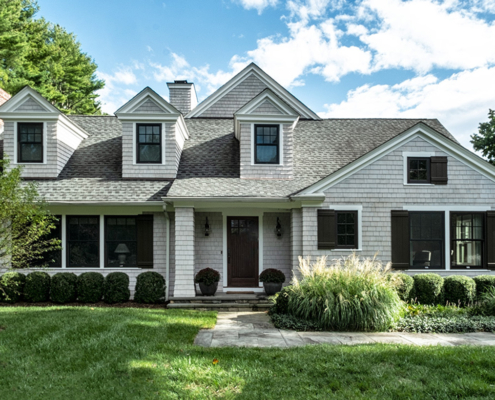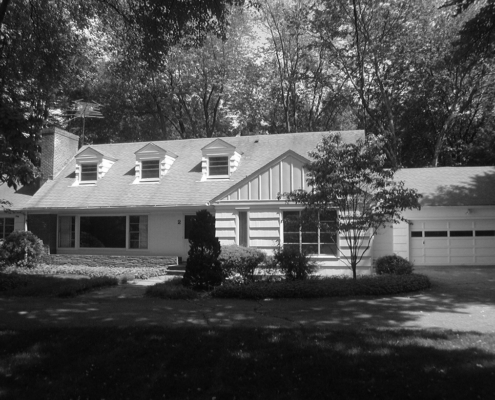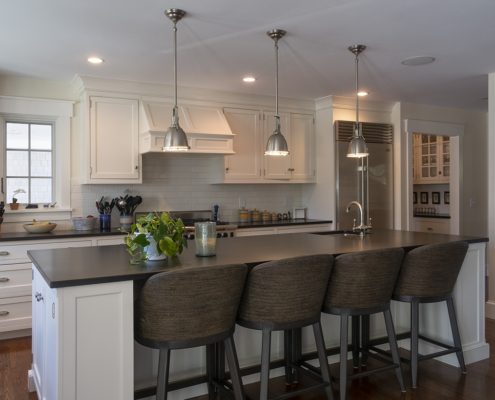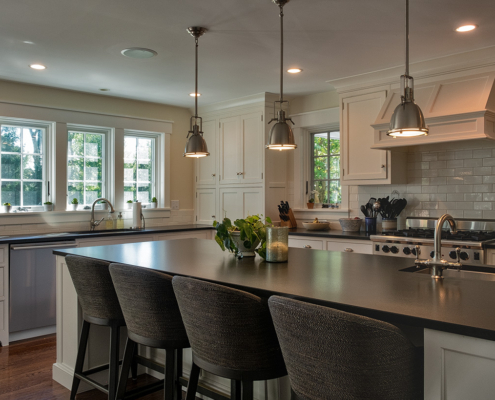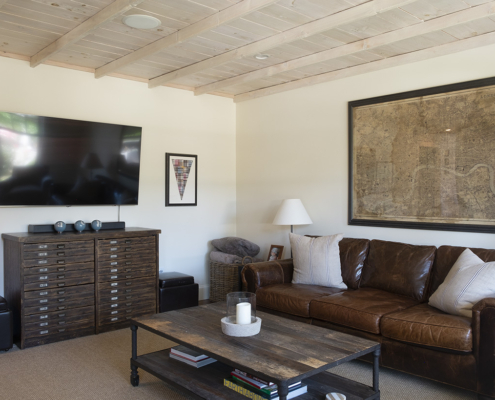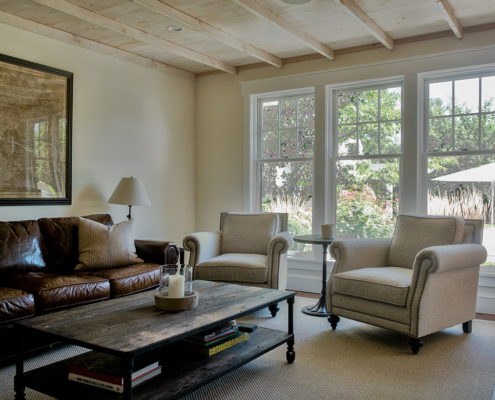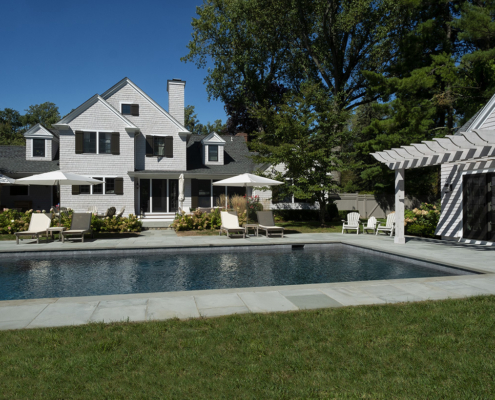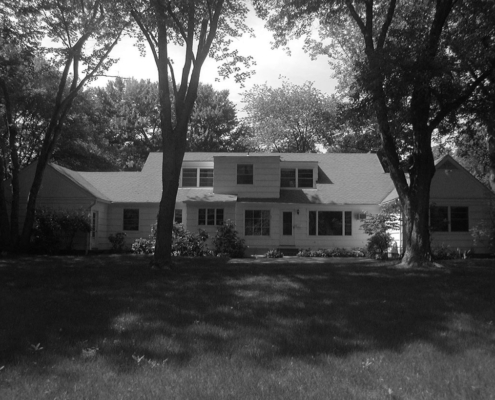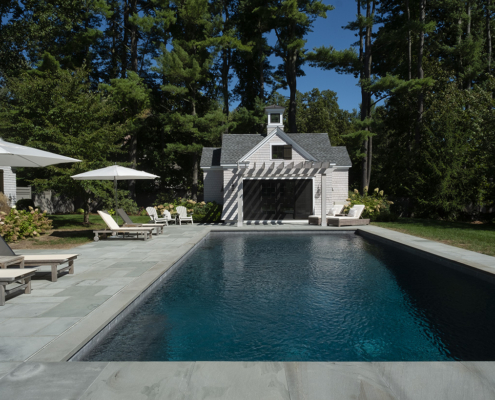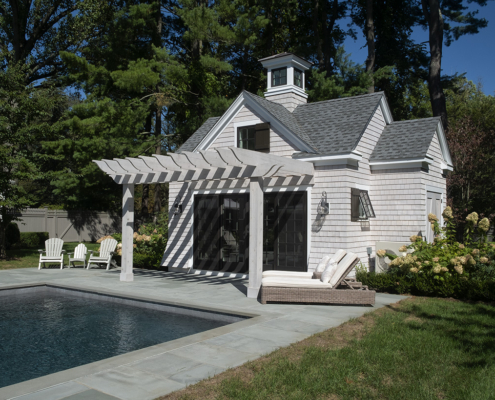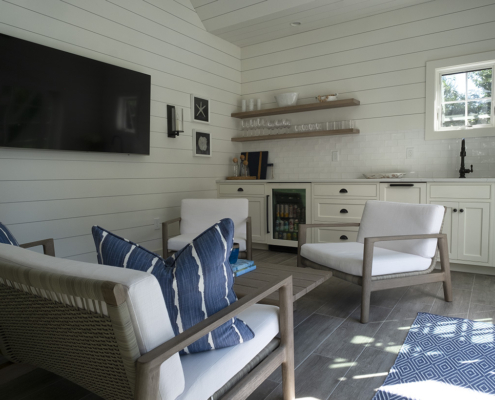Photos: Dan Lenore
Westport Cape
This renovation project transformed a 1950’s cape style house into an open concept for modern living. A large gable dormer was added in the back of the house to accommodate an up to date primary bedroom suite. Below, the kitchen was expanded and opened to a new great room with wood panel ceilings and exposed floor joists. Simple shingle style detailing on the outside comprised of shingle sweeps and roof returns and built up trim along with board and batten shutters complete the cottage make-over.
The new pool house takes cues from the main house. Simple gable forms, shingle siding and a cedar pergola make a pleasing composition. Inside, horizontal panels, white tile and the open cupola give a simple nautical feel to the interior.
- Renovated Cape
- Shingle details
- Traditional detailing and comfortable modern furnishings
- New Pool and Pool House

Lakeshore Modern
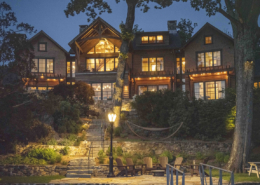
Waterfront Post and Beam
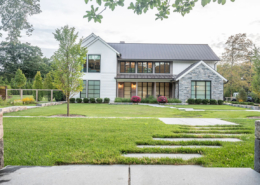
Modern Farmhouse
