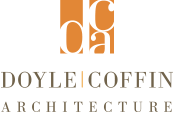Planning and Project Development | Key elements of our role during the design of a project include:
- Develop preliminary plans including an outline of space requirements and initial budgeting
- Confirm aesthetic goals and programming specifications
- Produce diagrammatic drawings and site layout diagrams
- Prepare detailed floor plans and assess materials including those meeting sustainable design objectives
- Assess land use, water, sewage, wetlands, and soil strength requirements
- Review applicable building, fire codes and zoning regulations
- Evaluate design goals and existing facilities, develop schematic design documents including diagrammatic site plans, floor plans and complete elevations
- Prepare design development drawings to obtain accurate pricing
- Engage structural, mechanical, electrical, civil and plumbing engineers, landscape architects and/or interior design consultants
- Produce construction documents, or blueprints, with dimensional and detailed specifications that direct the contractor on what to bid and what to build
- Prepare final contracts for bidding.
- Advise clients on available contractors whose skills and experience are well suited to their project and who may best help them meet their construction goals in terms of design, timing and budget
- Answer contractor questions as they arise and issue clarifying drawings as required
- Review bids as they are received and walk through the proposals with our clients
- Prepare the AIA Owner/Contractor Agreement
- Represent and advocate for you during construction by assisting with building permit applications and reviewing the contractors’ submittals for proposed building materials
- Visit the construction site to ensure that work is proceeding in compliance with the architectural plans and review payment requisitions and change orders
- Supply design services to help you select colors, coordinate kitchen and other design work as requested
- Conduct a final site visit, oversee remaining payment requests and ensure the work receives municipal approval
At Doyle Coffin Architecture, we stand with you every step of the way, from the inception of a design idea to the day you move into your new space, ensuring your vision is fulfilled into a structure that is real, livable and satisfying. We seek to work collaboratively with you during each stage of the process to ensure as smooth a construction operation as possible and an ultimate execution of the design plans that not only meets but exceeds your expectations.

